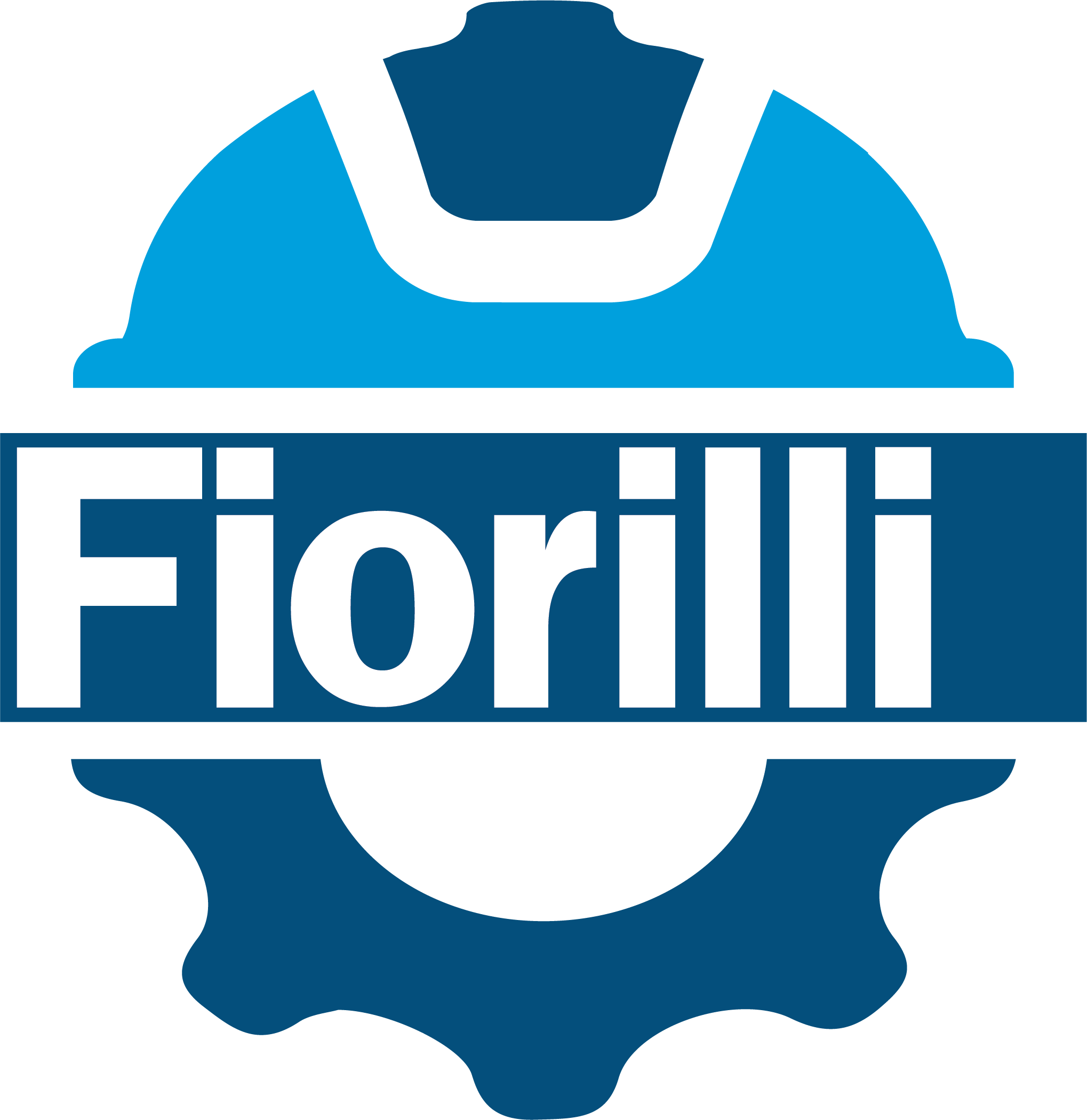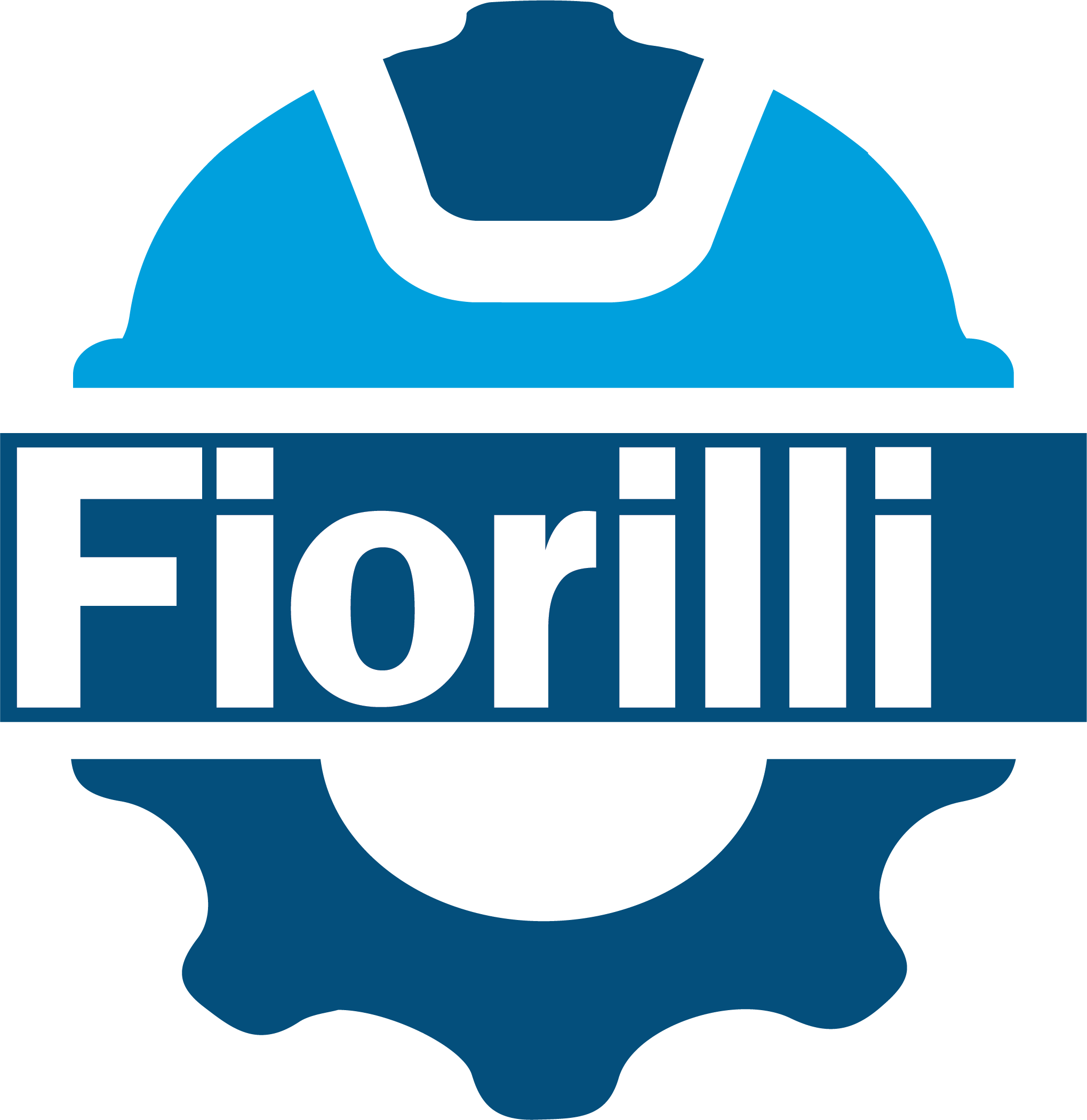- PROJECT PROFILE -
BEREA CHILDREN'S HOME

BEREA CHILDREN'S HOME - BEREA, OH
New construction of a free-standing 3,000 square feet chapel for the Berea Children’s Home Complex. The chapel is brick construction with exposed timber trusses and Tectum panel roof. This project also includes an underground slab heating system with a traditional cooling system. As the general contractor for this project Fiorilli Construction performed work consisting of site improvements, carpentry, drywall, flooring, plumbing, HVAC, electrical and finishes.
Owner: Berea Children’s Home & Family Services
Architect: Makovich & Pusti Architects, Inc
Location: Berea, Ohio
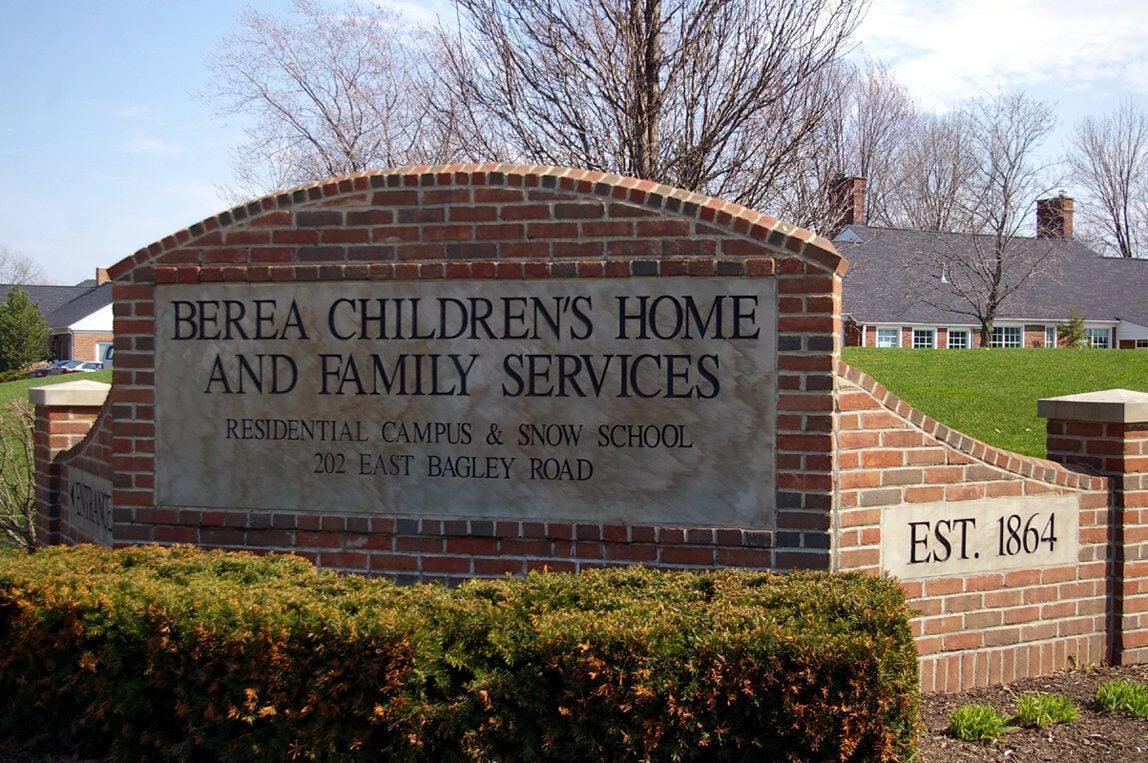
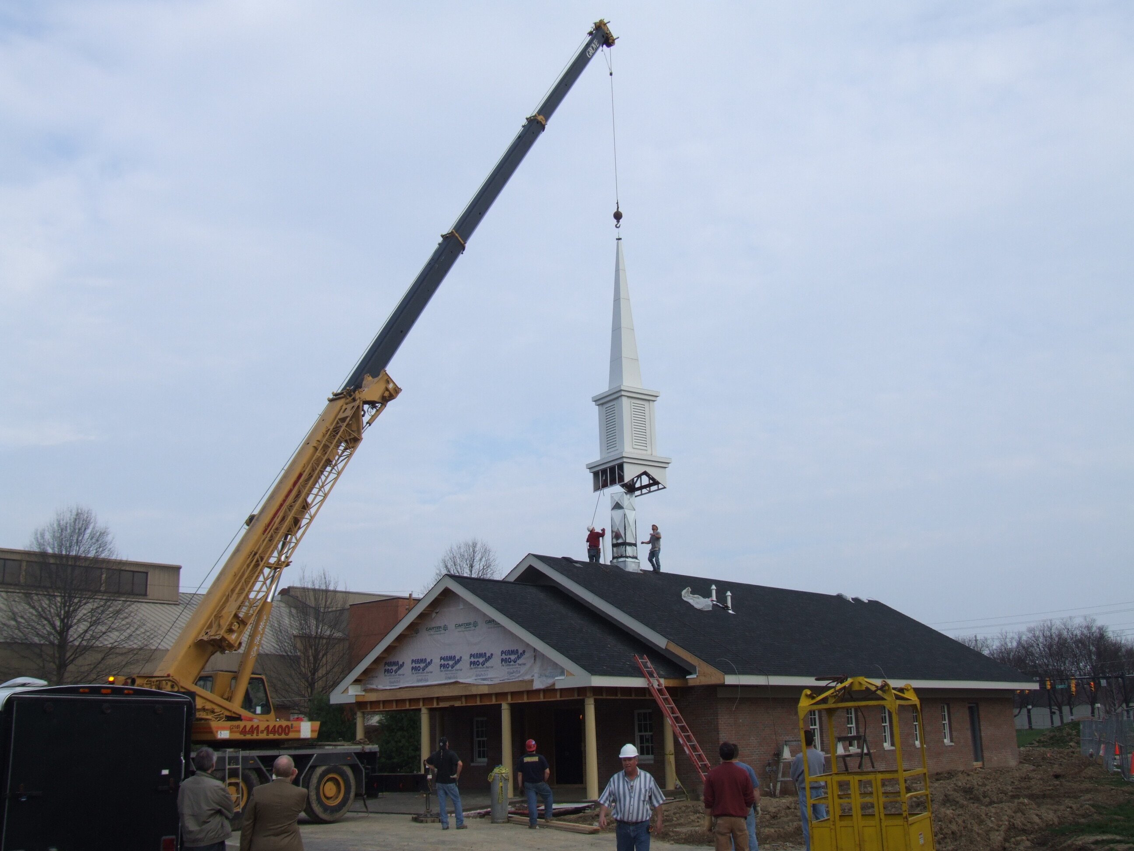
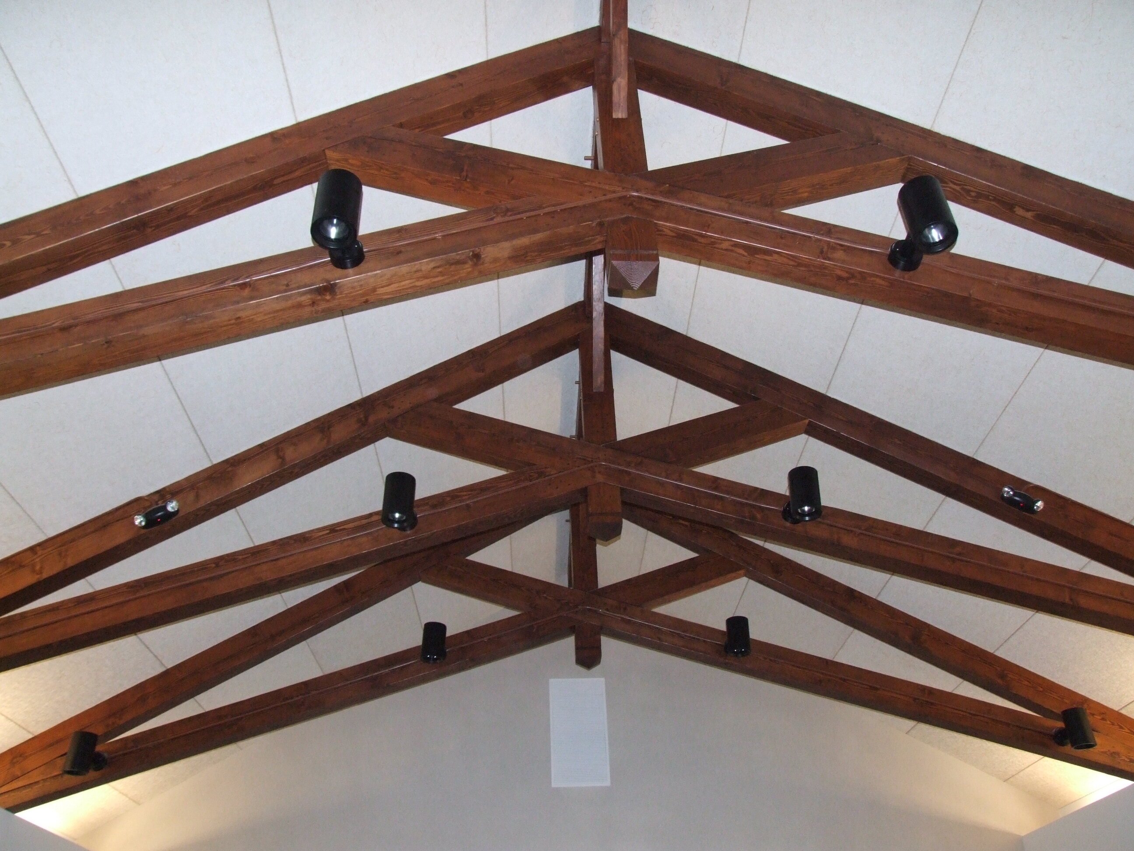
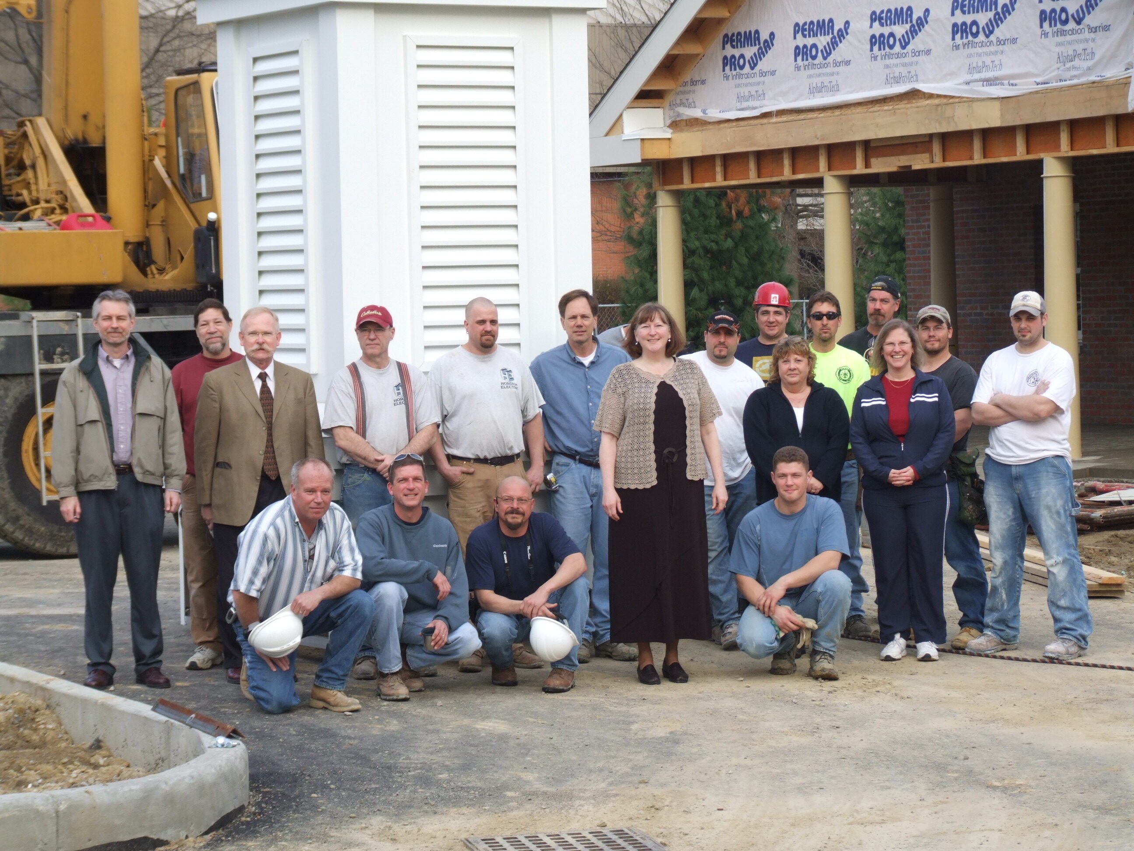
READY TO START A CONVERSATION?
Our team is ready to talk – whether it’s about an upcoming project or advancing your career. Use the contact us button to send us an email.
