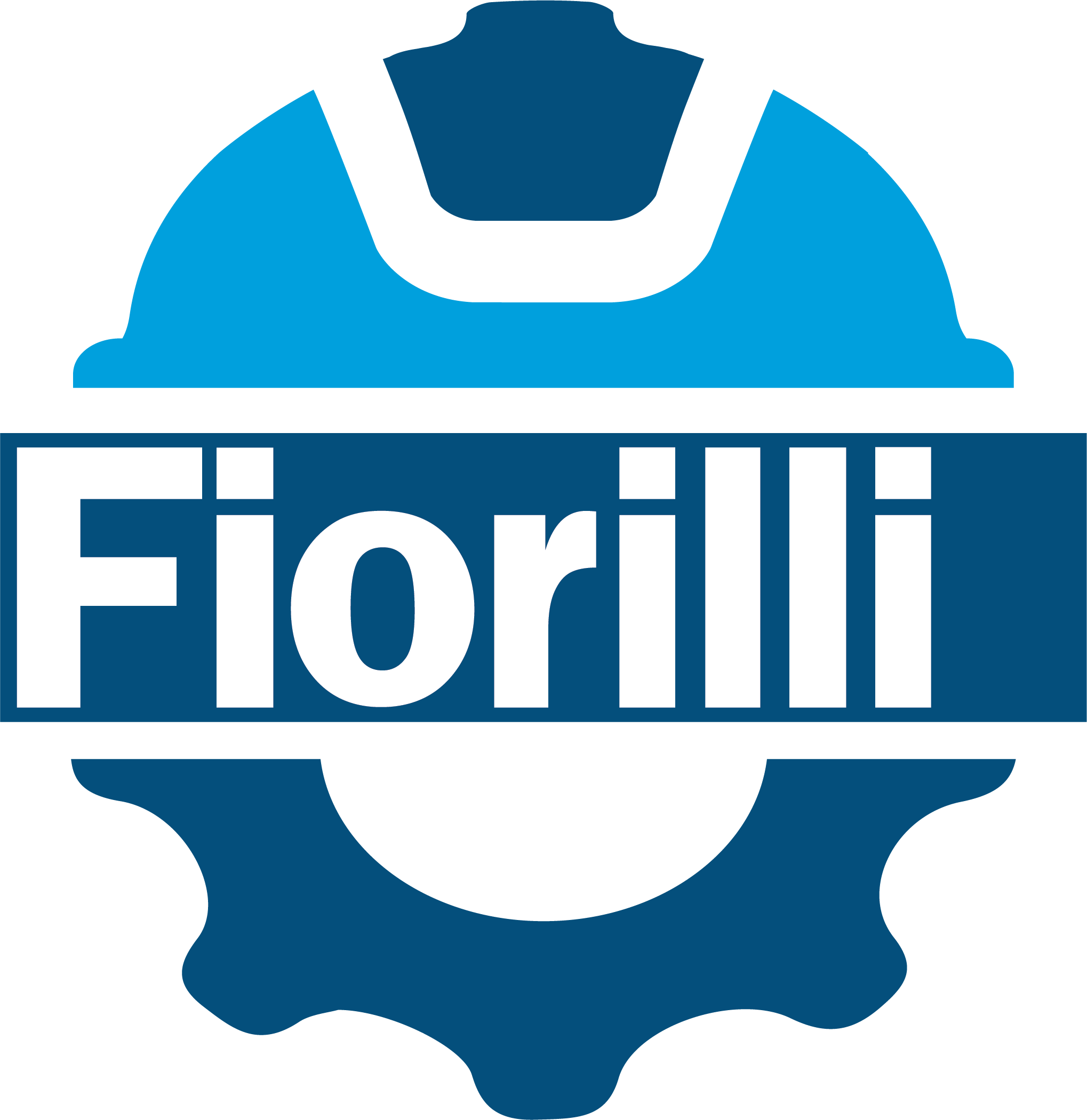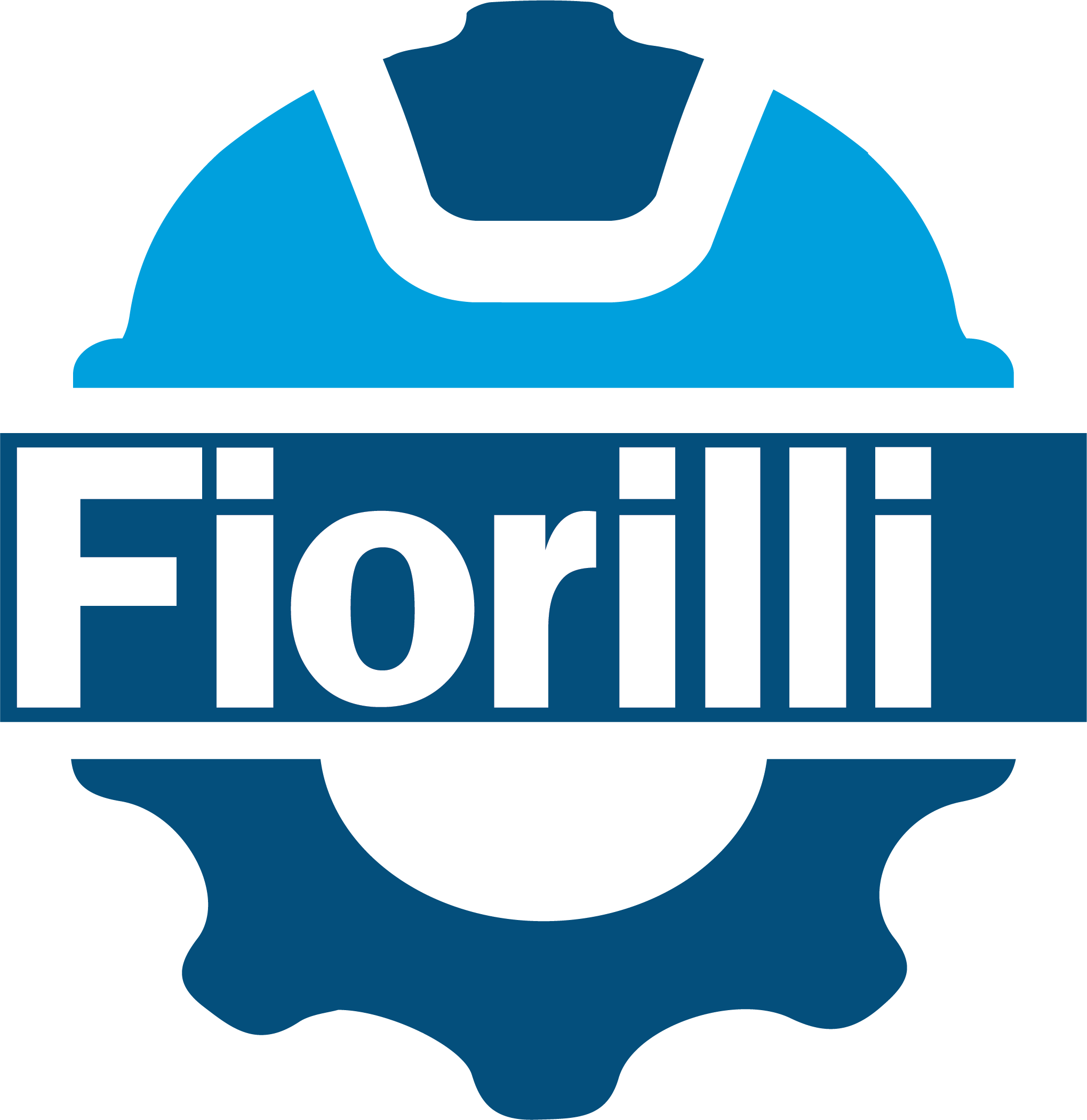- PROJECT PROFILE -
THE BRADLEY BUILDING
U.S. National Register of Historic Places.
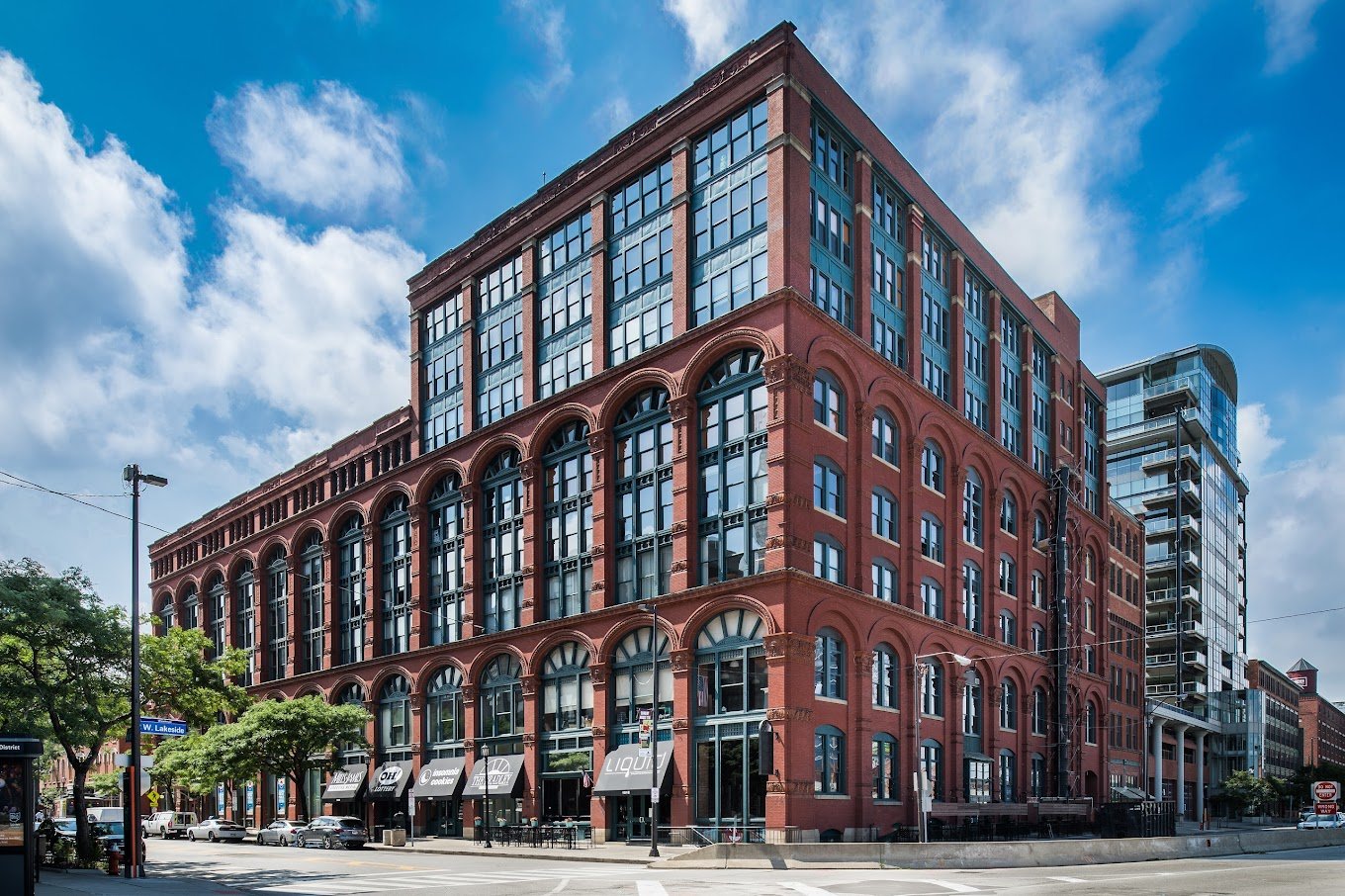
THE BRADLEY BUILDING - CLEVELAND, OH
The mixed-use building was undergoing a major interior renovation to convert existing office and apartment spaces into contemporary loft-style residential and retail/commercial units. Originally being managed by the building staff, the project was falling behind schedule and in jeopardy of missing key dates for delivery of new units to market. Fiorilli Construction was hired as Owners Representative to create a master project schedule and provide site Supervision to oversee the day-to-day construction operations, safety, material procurement and quality. executed construction with meticulous care and respect for the legacy. The interior transformation seamlessly blended retail spaces, offices, and apartments. This revitalized building stands as a beacon, exemplifying the transformation of historic structures in Cleveland.
"We were able to complete the project in 21-weeks and met all leasing go-to-market delivery dates. Our team executed construction with meticulous care and respect for the legacy. " Carmen Fiorilli, Owner, Fiorilli Construction
With building owner, 5-4 Real Estate Services and the architectural expertise of Larsen Architects, this project captures our dedication to preserving history while adapting to modern needs. The result is a testament to our ability to breathe new life into cherished structures, ensuring their continued relevance in the urban landscape.
Owner: 5-4 Real Estate Services
Architect: Larsen Architects
Location: Cleveland, OH
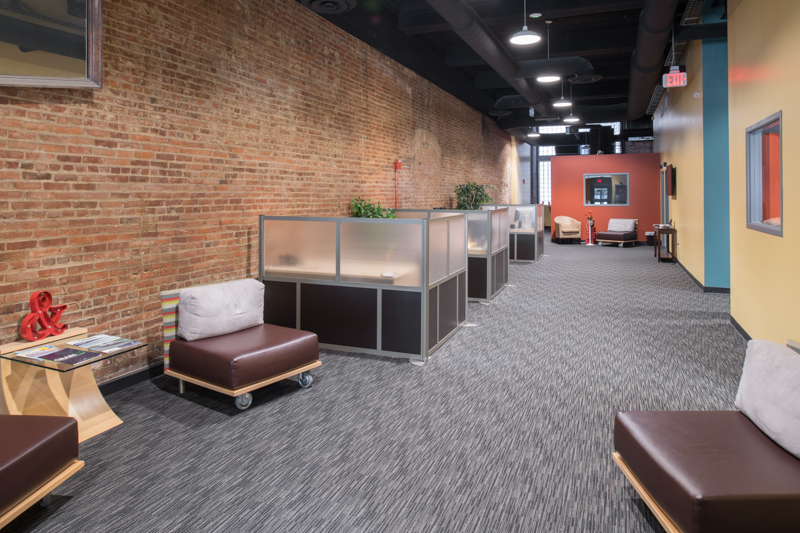
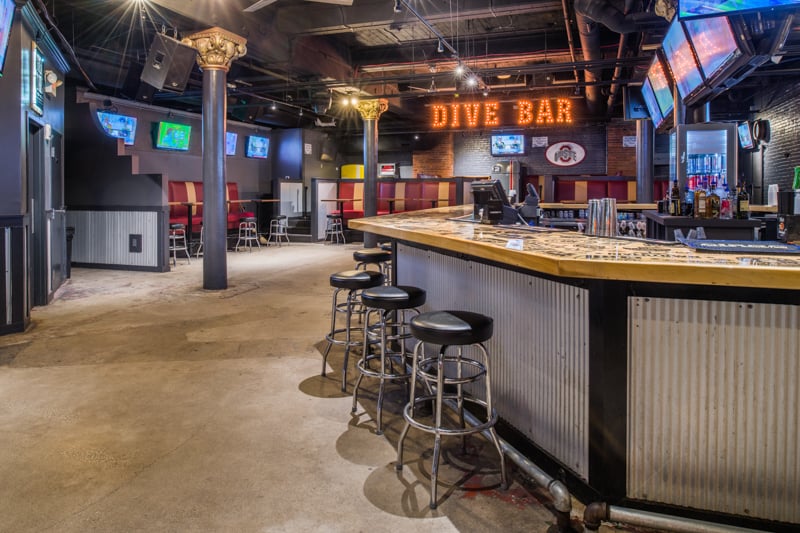
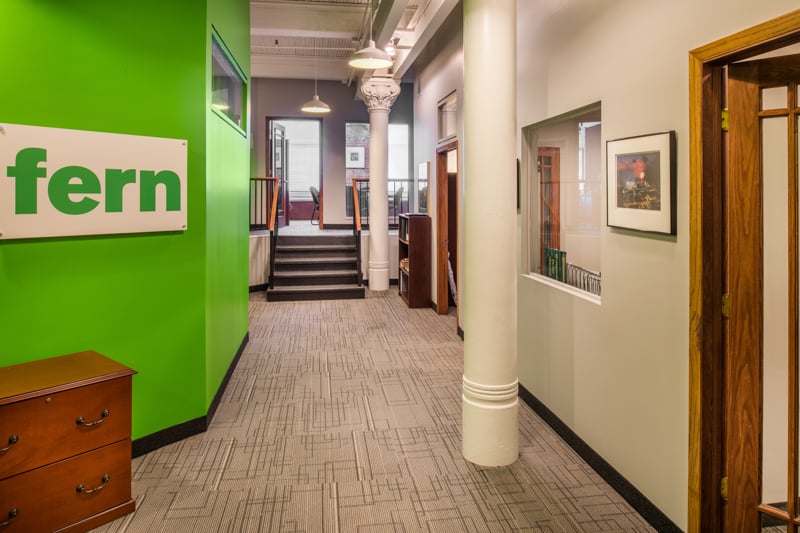
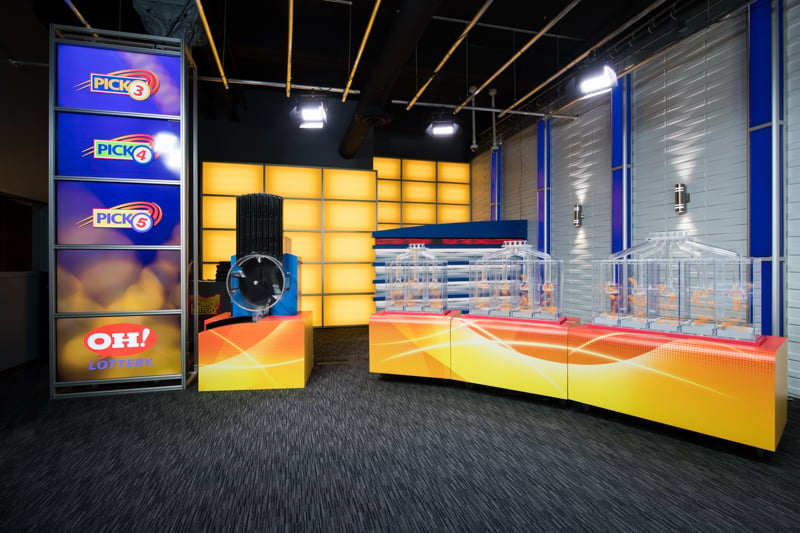
READY TO START A CONVERSATION?
Our team is ready to talk – whether it’s about an upcoming project or advancing your career. Use the contact us button to send us an email.
