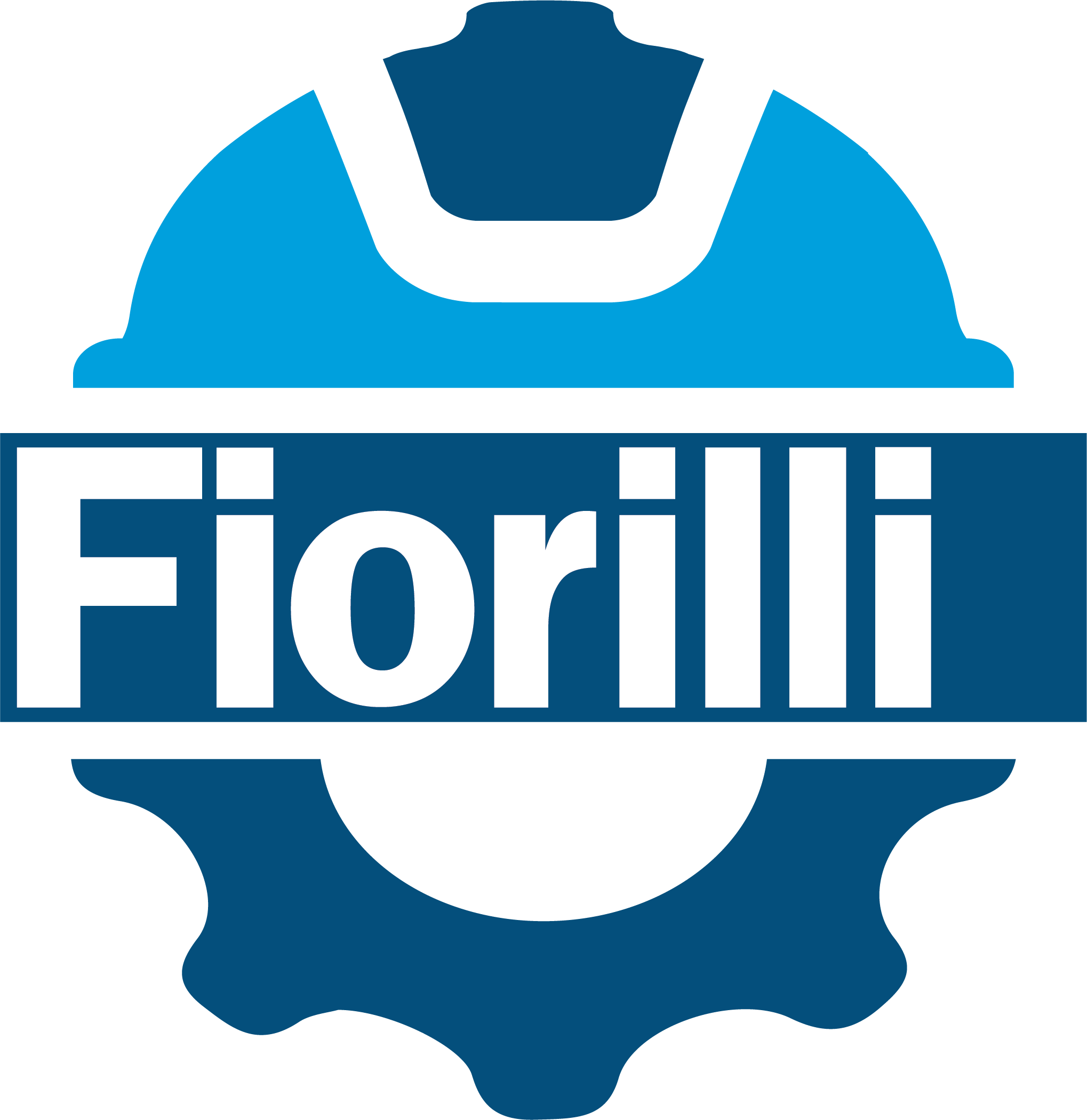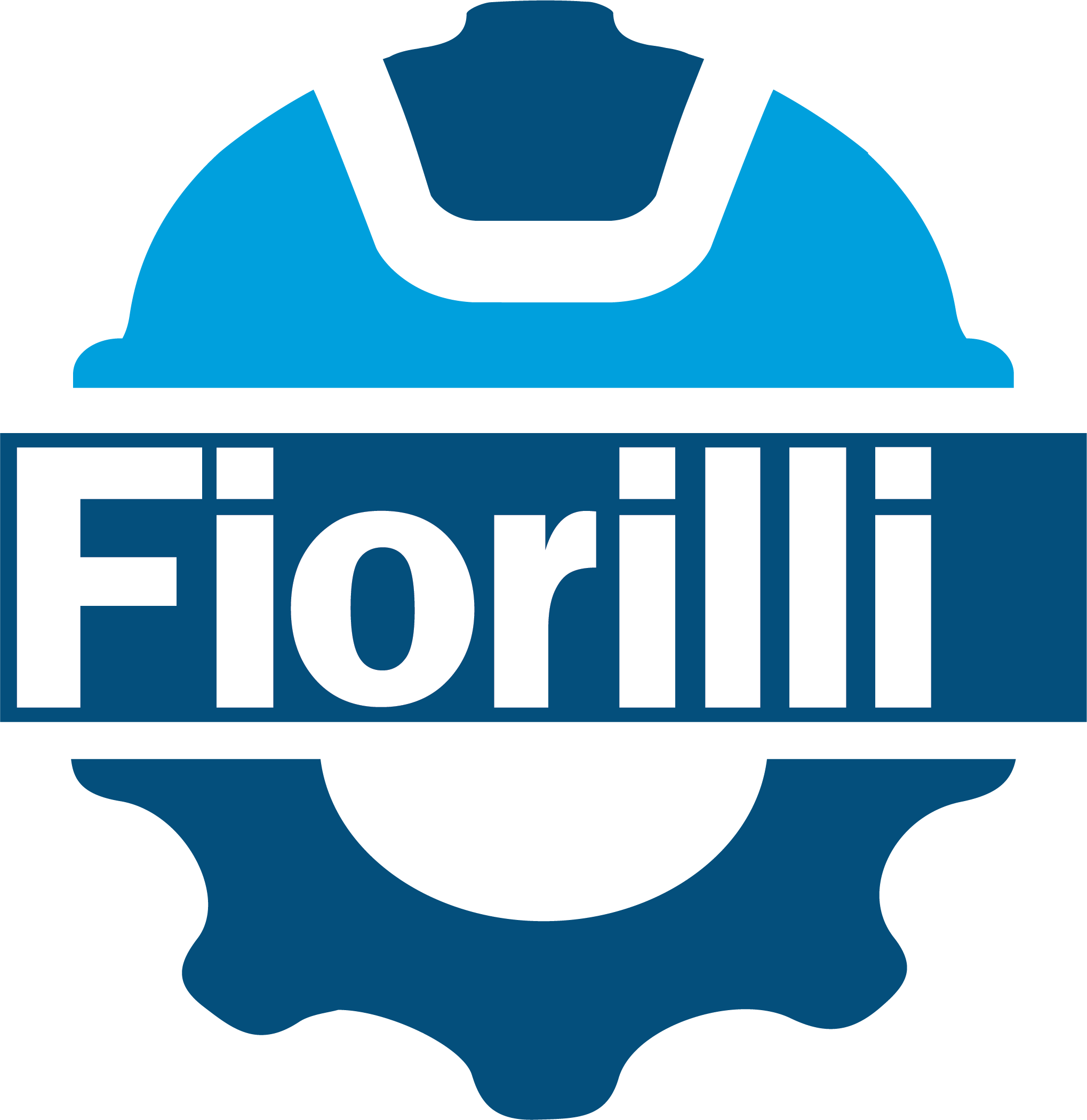- PROJECT PROFILE -
Chili's Grill & Bar

CHILI'S GRILL & BAR, AKRON, OH
The project involved a complete reimaging of an existing Chili’s restaurant, encompassing both interior and exterior renovations. Work included all interior trades such as carpentry, cabinetry, countertops, drywall, flooring, and exterior updates, including roofing, windows, doors, and painting. The project was executed overnight from Thursday through Sunday to ensure minimal disruption to restaurant operations.
Owner: Chilgo
Architect: GHA Architecture
Location: Akron, OH
Project Size: 6,000 sq. ft.
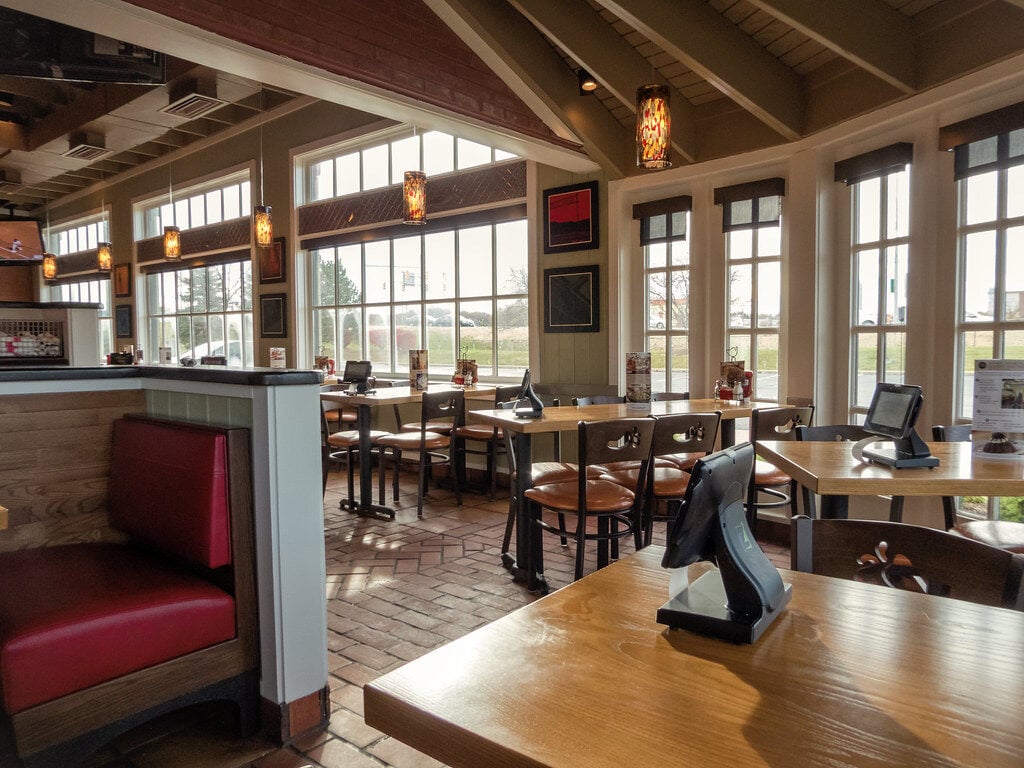
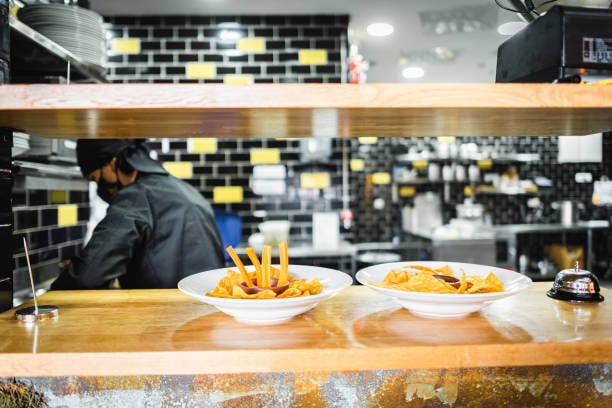
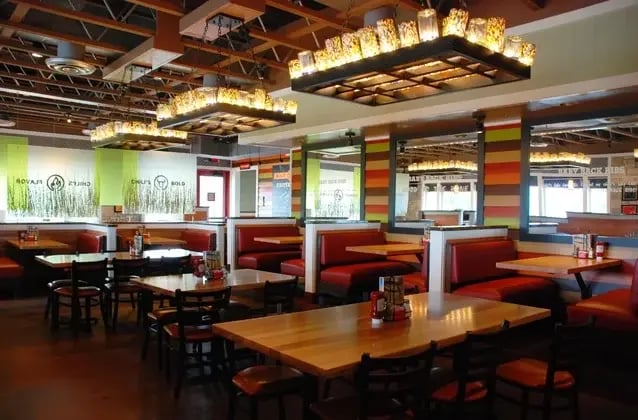
READY TO START A CONVERSATION?
Our team is ready to talk – whether it’s about an upcoming project or advancing your career. Use the contact us button to send us an email.
Connect with Fiorilli Construction
