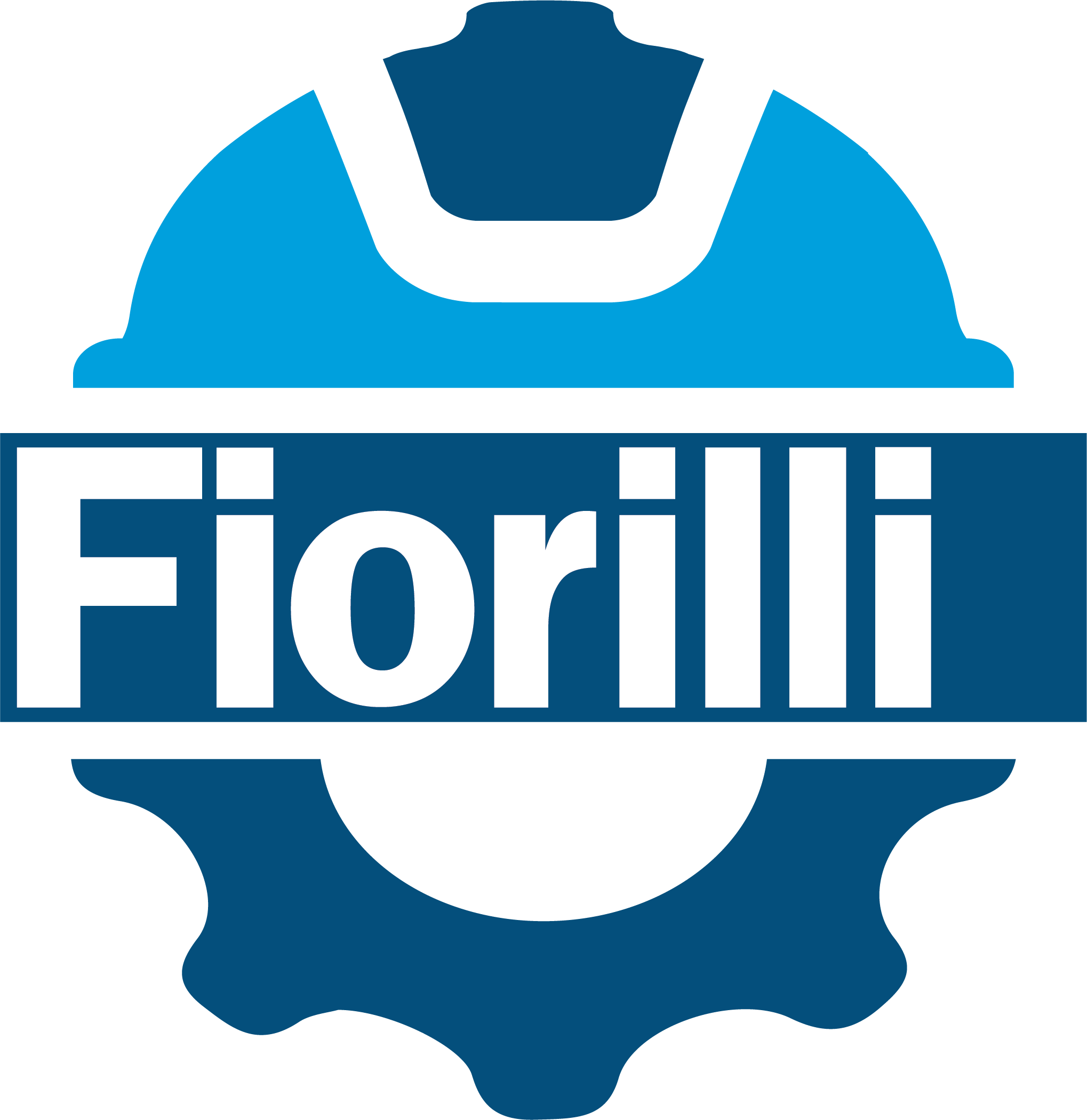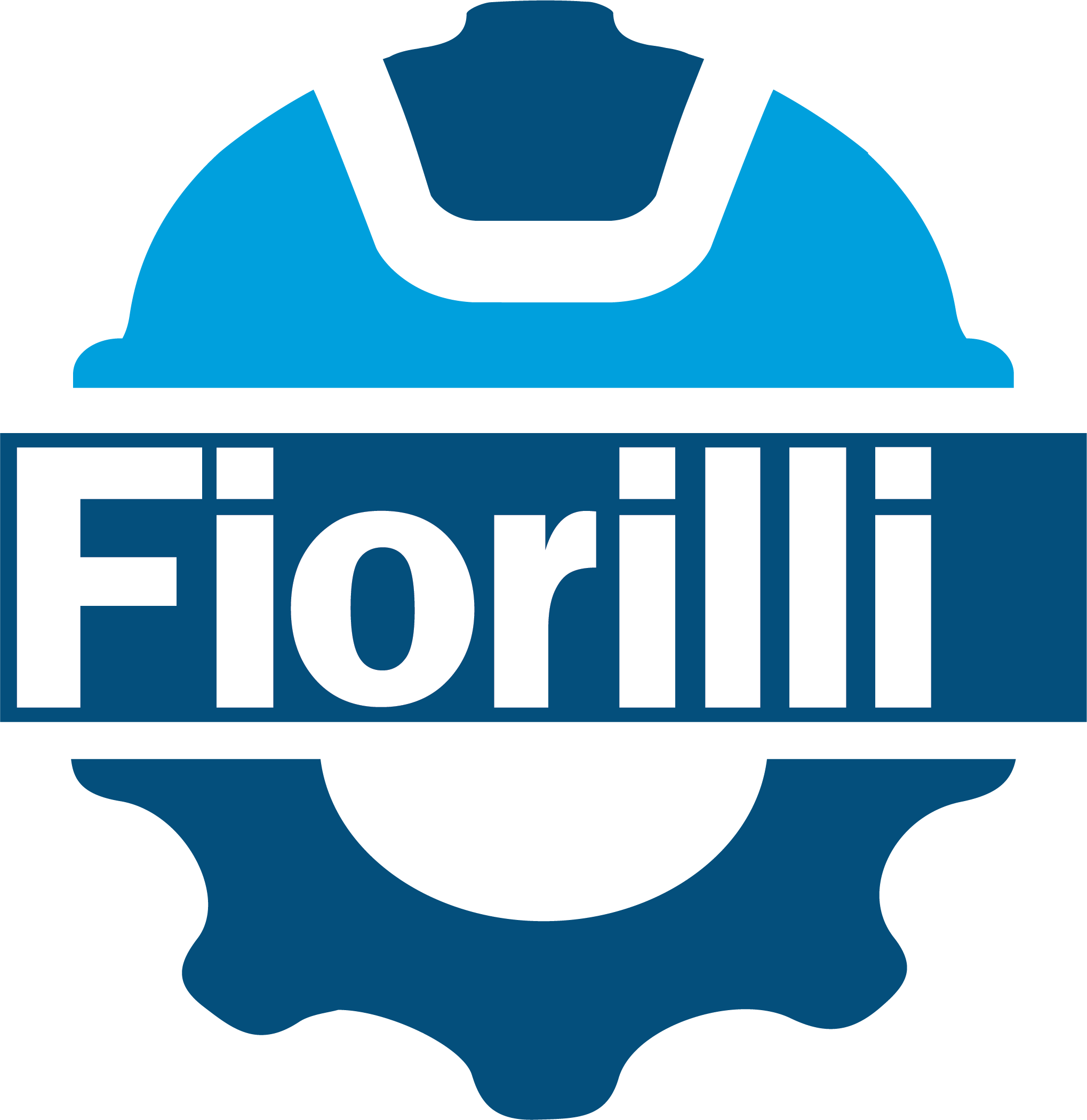- PROJECT PROFILE -
THE ENCLAVE
Your Choice For Premier Living
.png?width=810&height=498&name=Landing%20Page%20Size%20photo%20cutter%20(50).png)
THE ENCLAVE- YOUNGSTOWN, OH
The project involves the construction of a 106,000-square-foot student housing facility from the ground up. This includes all site redevelopment and the complete construction process for the new facility, which features 65 student units totaling 194 bedrooms. Each bedroom has its own bathroom, and each unit comes equipped with a washer/dryer. The units also have a full kitchen with a refrigerator, combination range/oven, microwave, dishwasher, and garbage disposal. Additionally, the facility includes a fitness room with an attached fitness classroom, a tanning room, a computer lab, bike storage, a study lounge, and a multipurpose lounge. There is also an outdoor seating area with various outdoor amenities available. The facility will also house the leasing and management office.
"Taking on the construction of a student housing facility was thrilling. We handled site redevelopment and the build-out of modern units with private amenities like bathrooms and kitchens. Our project also included facilities such as fitness rooms, bike storage, and outdoor seating." Carmen Fiorilli, Owner, Fiorilli Construction
The Enclave took the helm in spearheading this initiative, enlisting the architectural prowess of Cupkovic Architecture, LLC. Situated in Youngstown, OH, this undertaking played a pivotal role in delivering a comprehensive student housing facility.
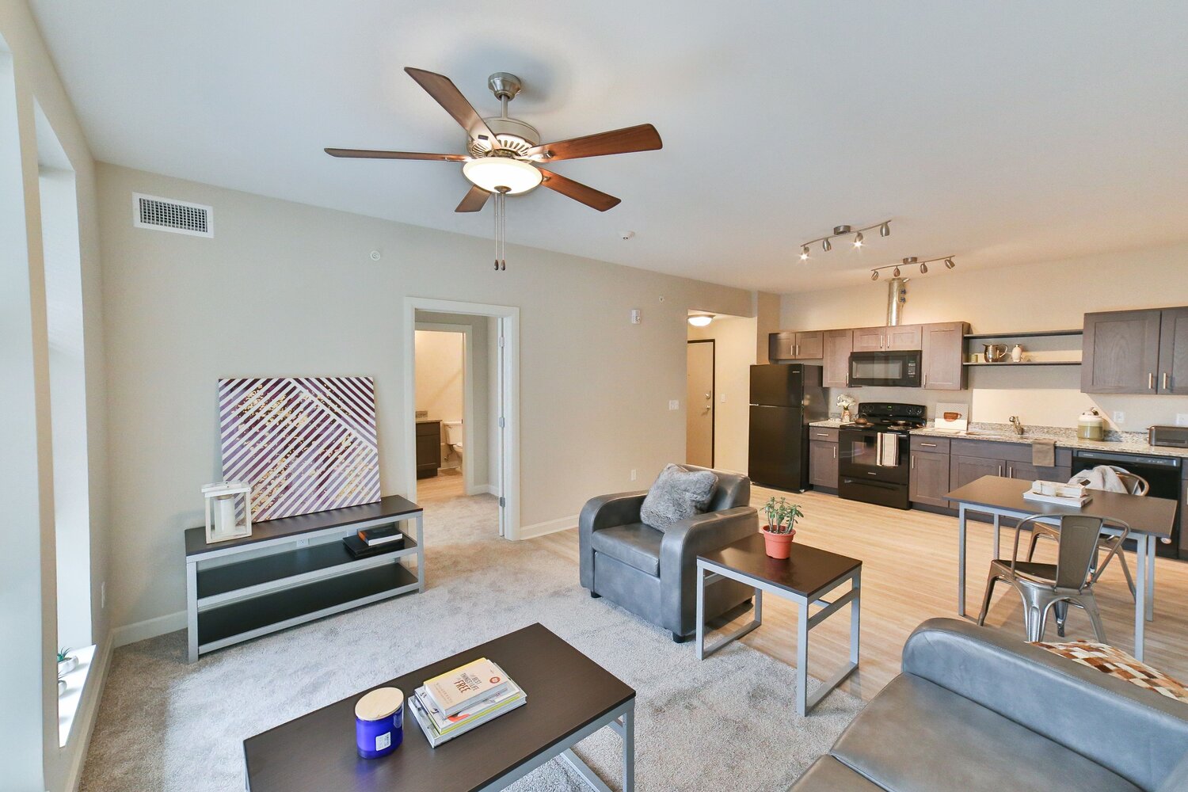
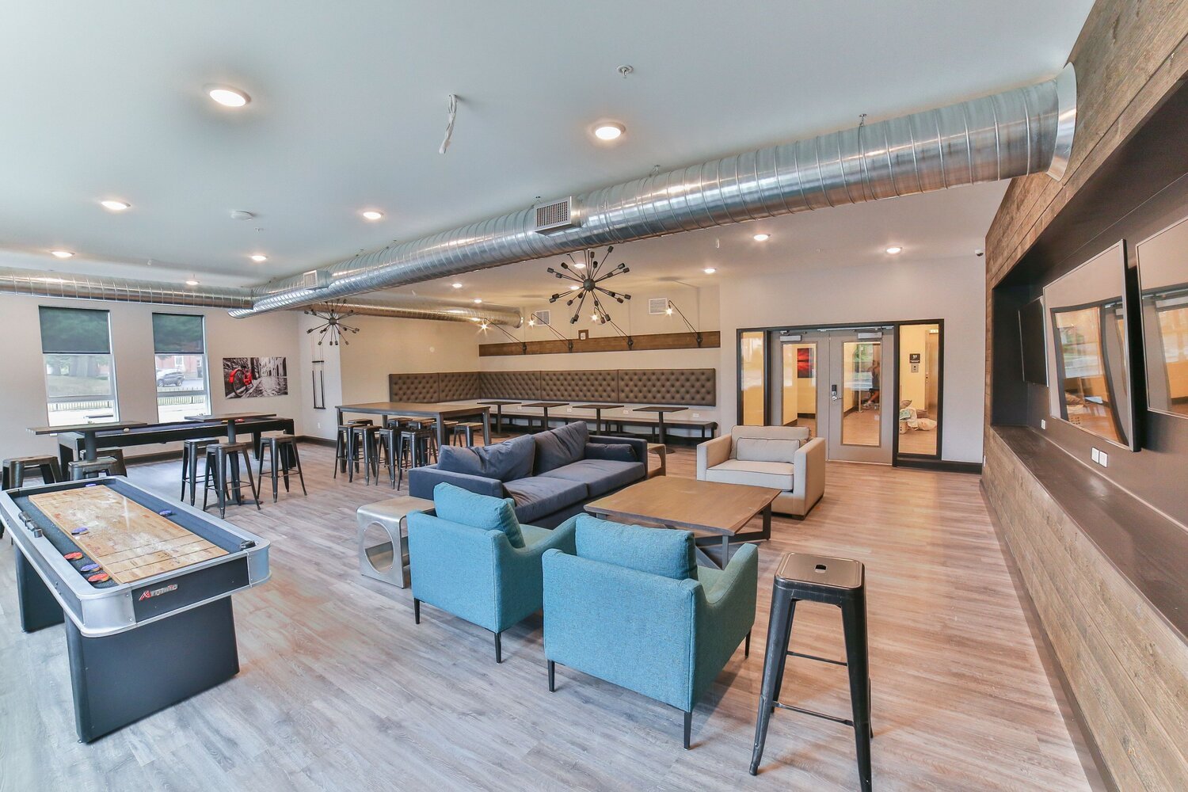
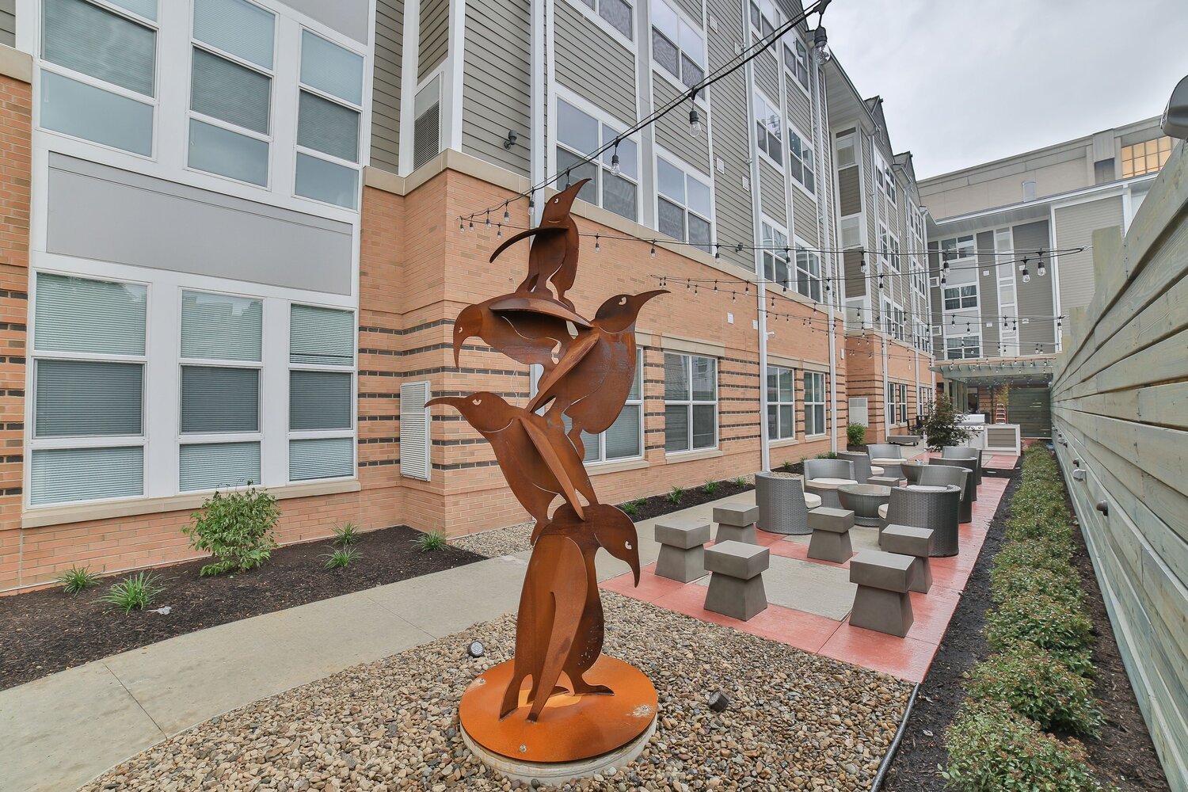
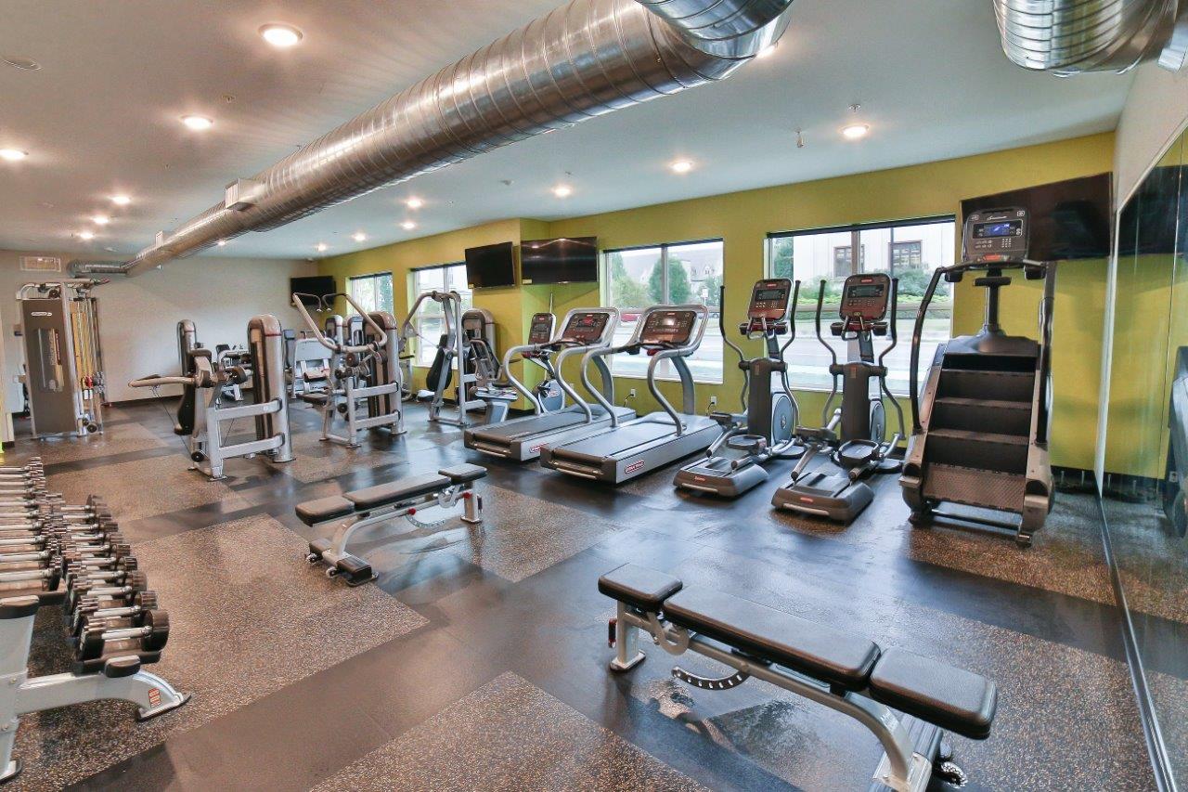
READY TO START A CONVERSATION?
Our team is ready to talk – whether it’s about an upcoming project or advancing your career. Use the contact us button to send us an email.
