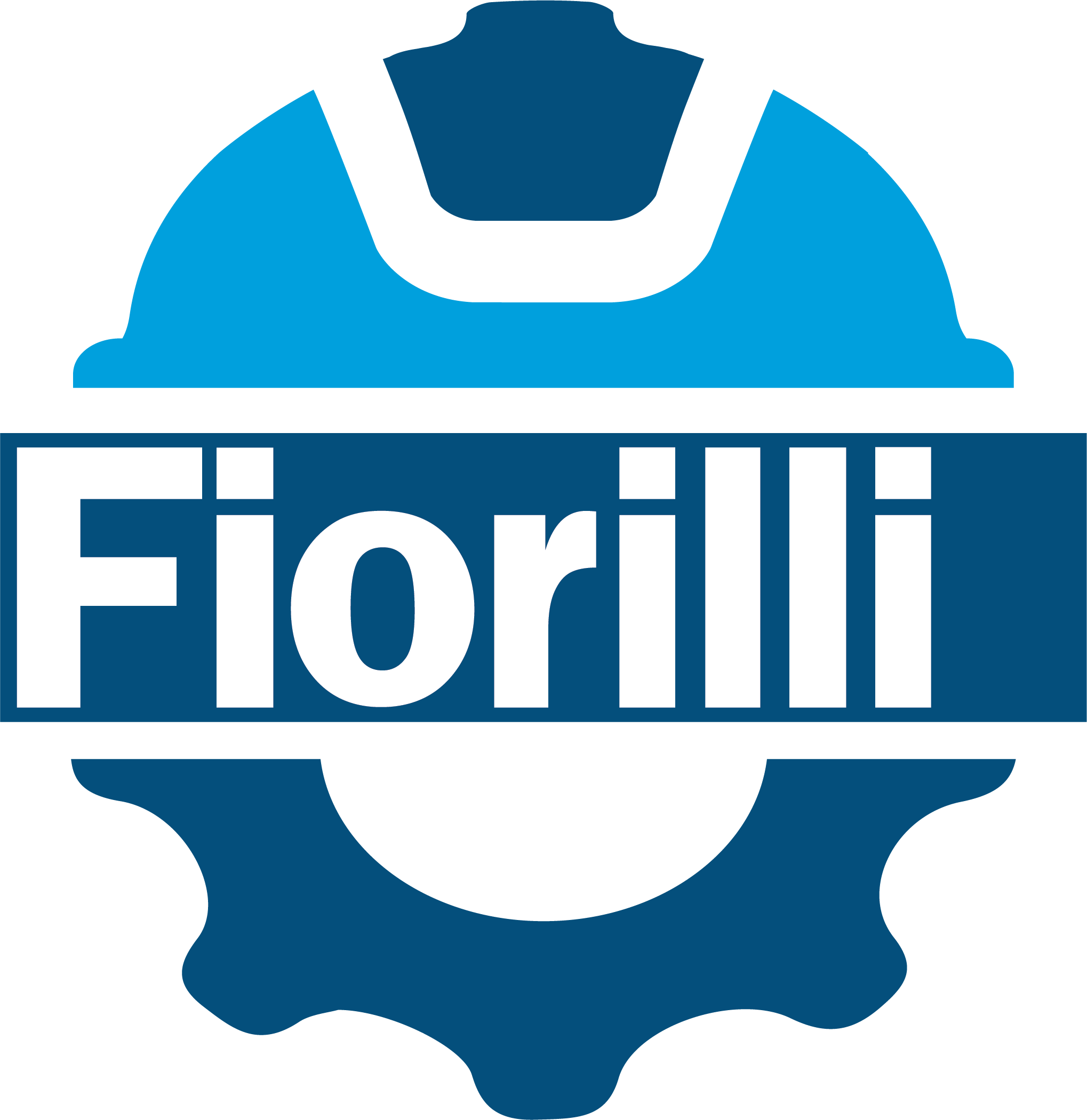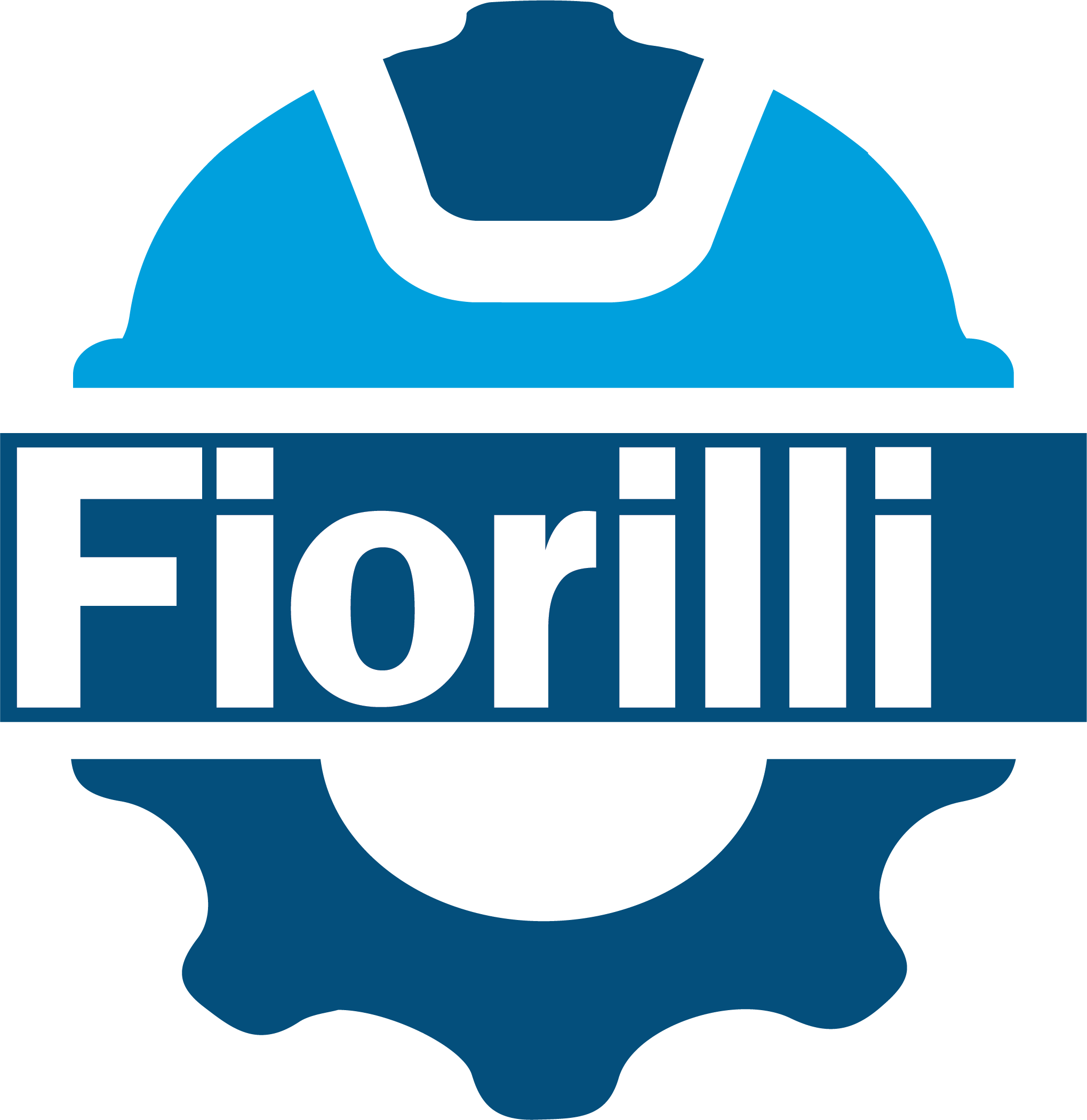- PROJECT PROFILE -
FIVE GUYS BURGERS & FRIES
Always Fresh
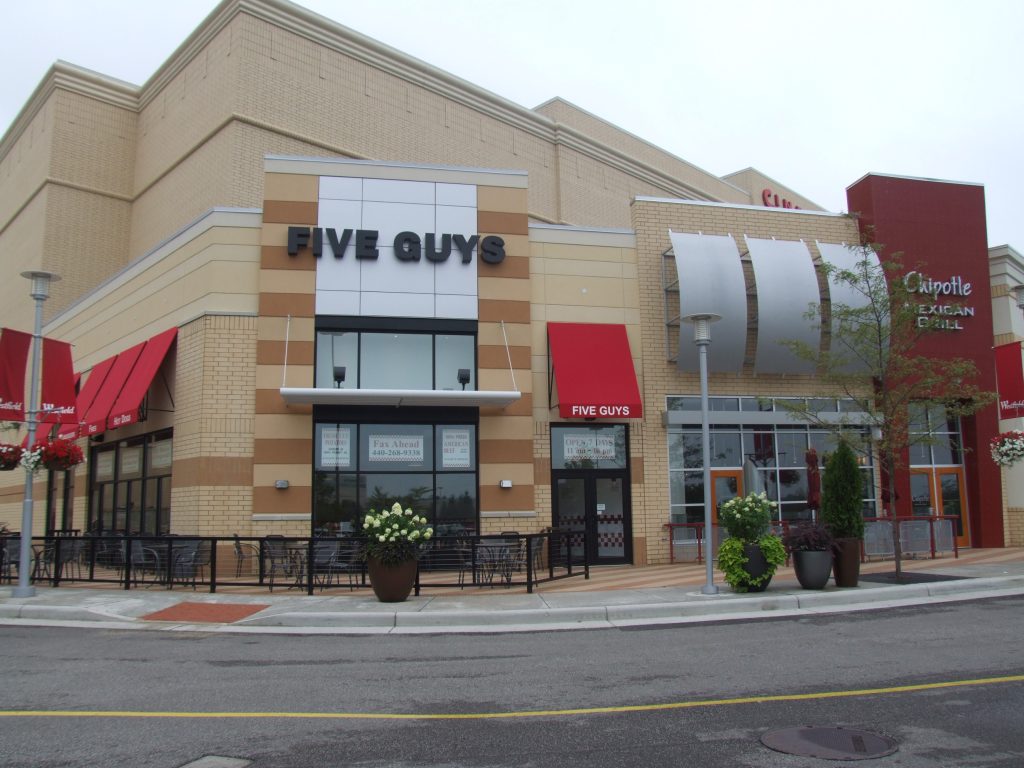
FIVE GUYS BURGERS AND FRIES- STRONGSVILLE, OH
New 2,500 square feet interior build-out and new exterior facade for Five Guys Restaurant Chain at Southpark Mall in Strongsville, OH. Work on this eight week project includes HVAC, electrical, plumbing, sprinkler, and fire alarm for a complete infrastructure. Interior finishes include an acrylic overlay floor for the appearance of stone, ceramic tile and painted walls, acoustical ceiling tile with painted exposed spiral ductwork, FRP and stainless steel in kitchen areas as well as quarry tile floors. An attractive EIFS exterior with large storefront windows are dressed up with custom fabric awnings and custom painted steel cable fence to create an inviting exterior dining environment. The Lancaster project included a Fast track design-build 7,000 square foot total ground up our parcel in Lancaster Ohio consisting of 4,500 square foot Sherwin Williams and 2,500 square foot Five Guys Burgers Restaurant. Work included significant site work and improvements, building shell, and turnkey tenant finishes. The project included land acquisition, entitlement work, construction, and property management.
"Embarking on the new 2,500-square-foot interior build-out and exterior facade renovation for Five Guys Restaurant Chain was a project we found incredibly fulfilling. Every phase of this eight-week endeavor brought excitement, and we're grateful to the entire team for their dedication and collaboration." Carmen Fiorilli, Owner, Fiorilli Construction
Owner: Five Guys Burgers & Fries
Architect: ADA Architects, Inc. :: JCP Architectural, LLC
Location: Strongsville, OH :: Lancaster, OH
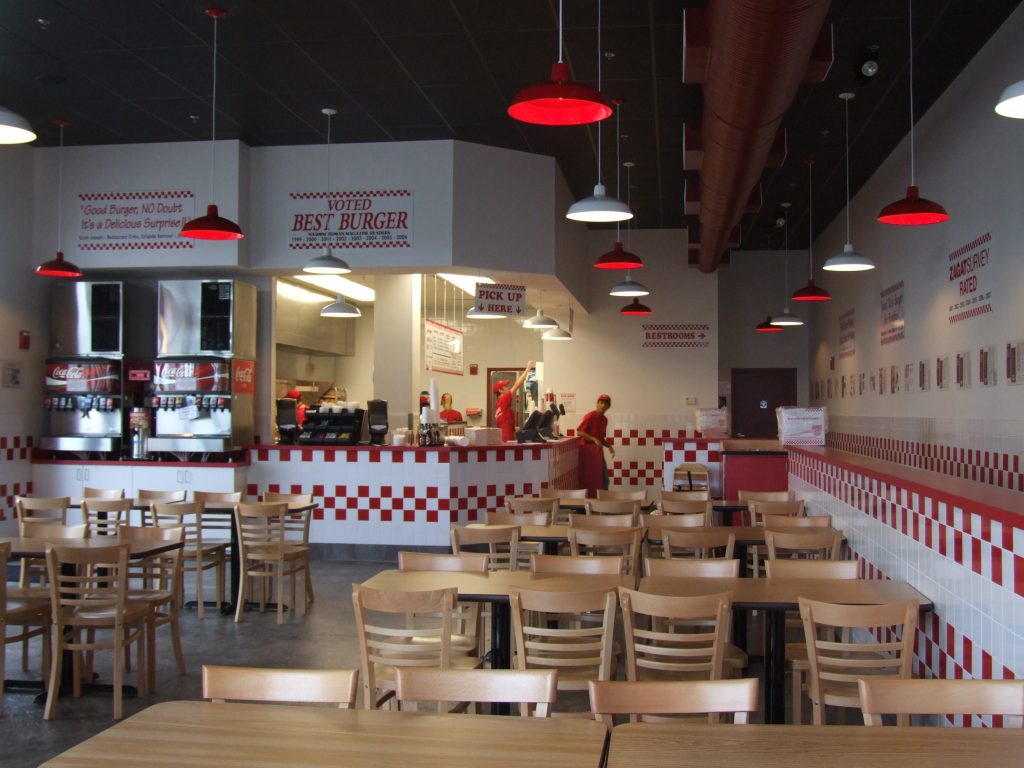

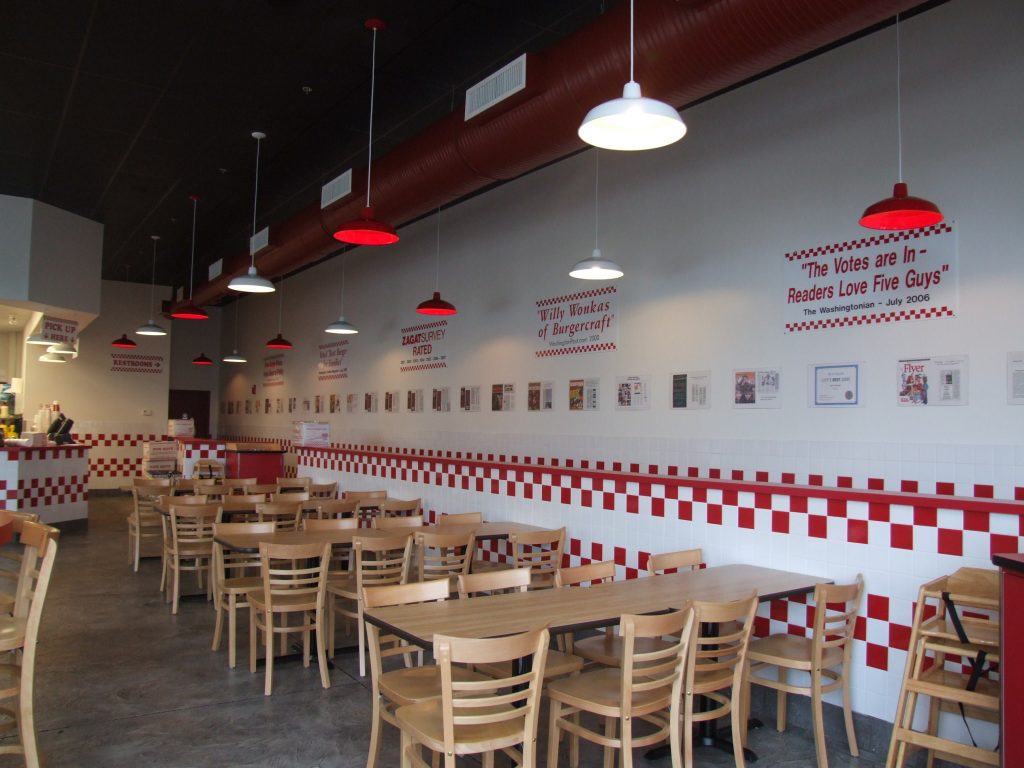
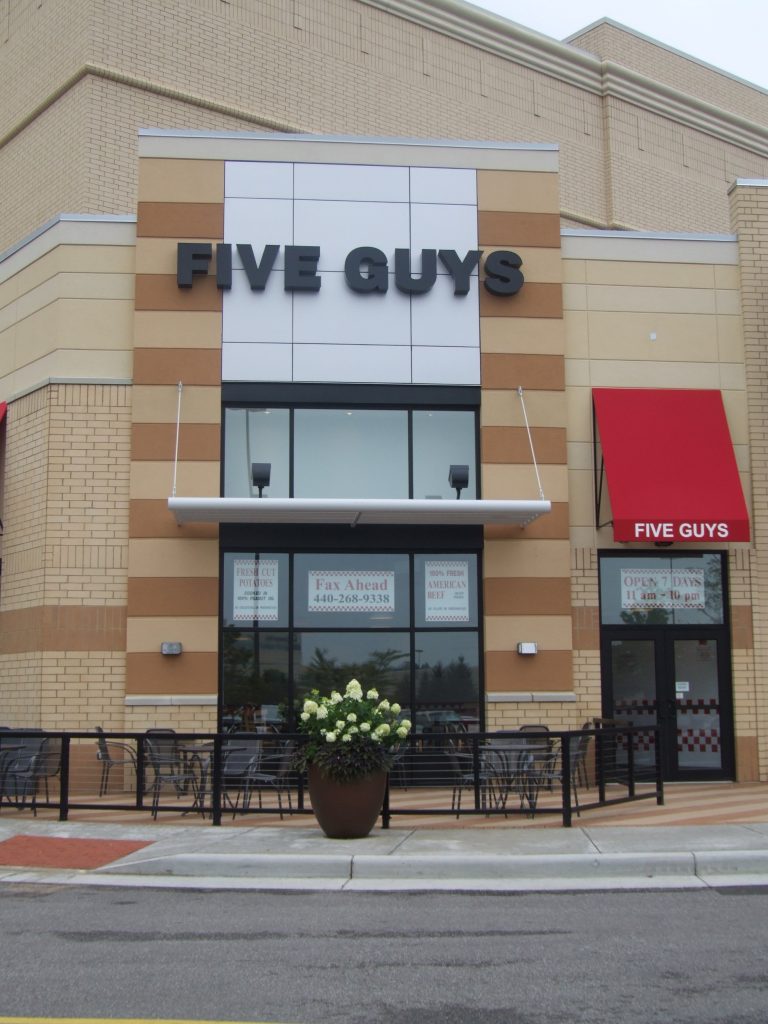
READY TO START A CONVERSATION?
Our team is ready to talk – whether it’s about an upcoming project or advancing your career. Use the contact us button to send us an email.
