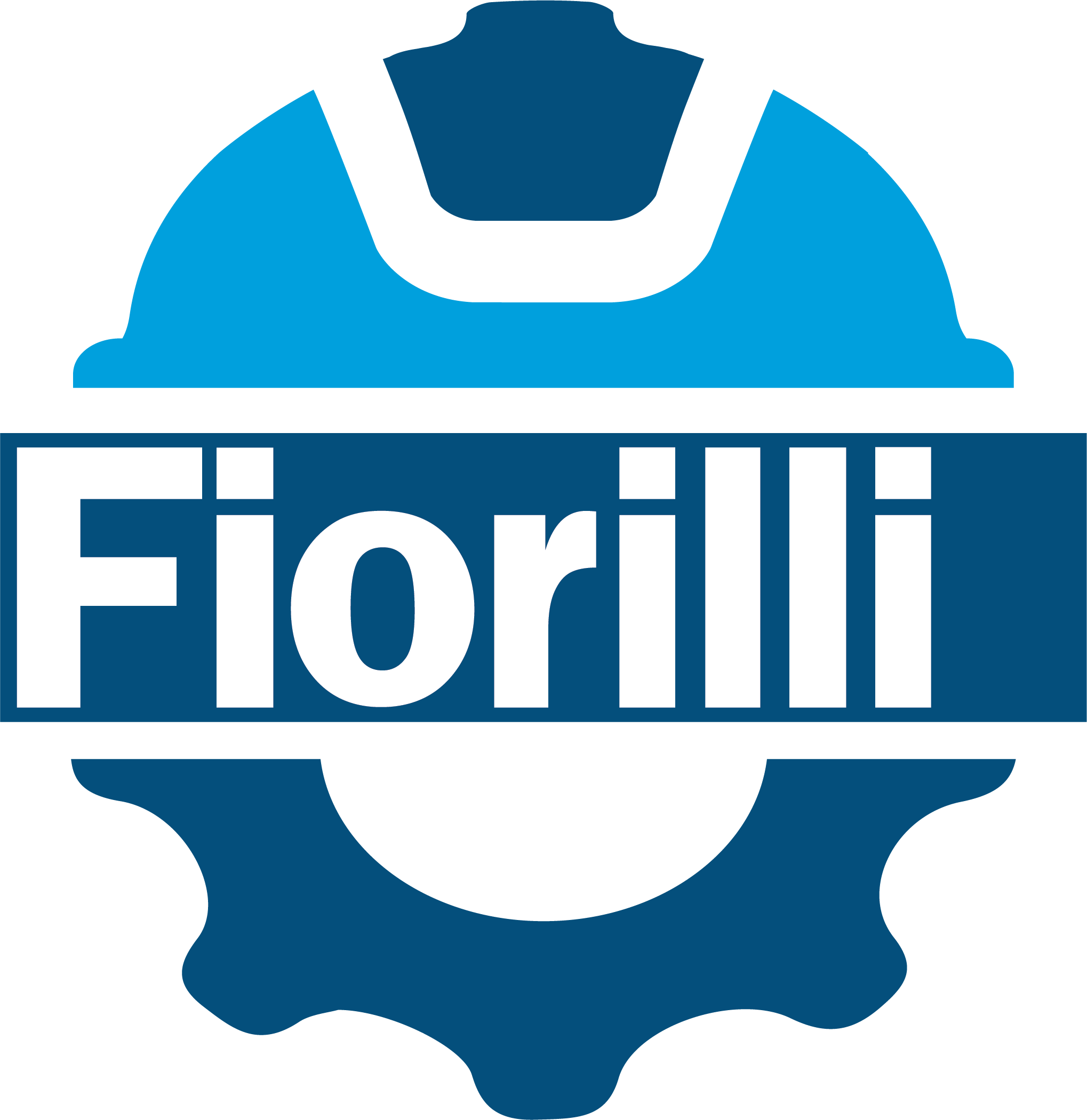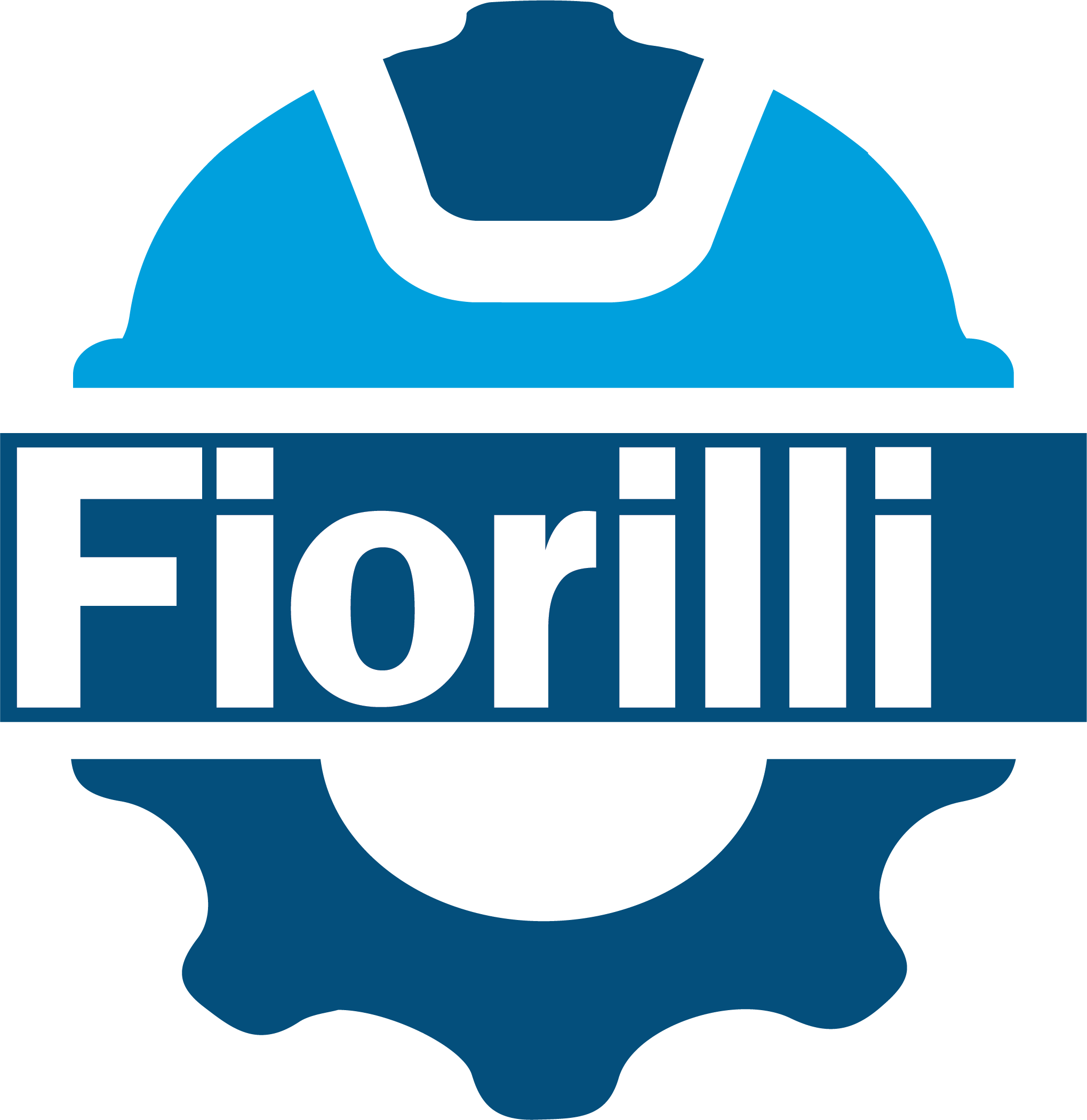- PROJECT PROFILE -
NOMS HEALTHCARE
Personalized Care Begins Here
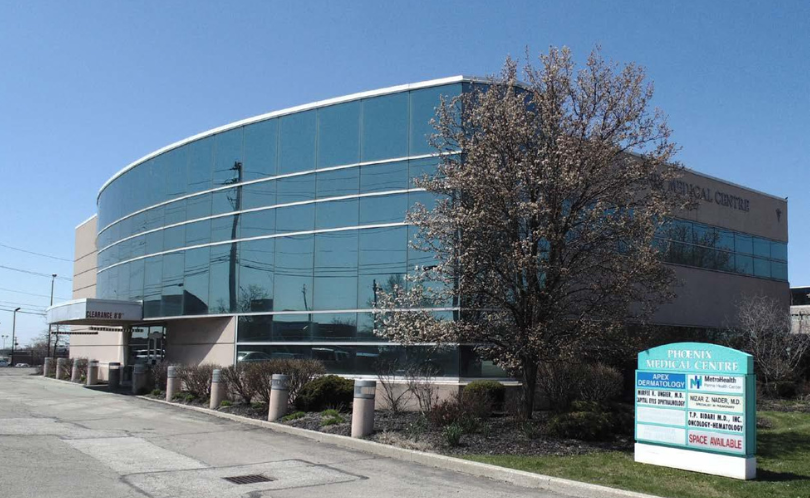
NOMS HEALTHCARE - PARMA, OH
This 16,000 square-foot project involved an interior build-out of existing space across two floors. The project encompassed various components, including exam rooms, x-ray rooms, casting rooms, physical therapy areas, and doctor offices, among others. NOMS owned and led this endeavor, and it was meticulously designed by Kaczmar Architects, Inc.
With the same team-based mission in mind, Noms Healthcare, Fiorilli Construction, and Kaczmar Architects worked closely alongside the doctors and the people involved in the process from start to finish.
Located in Parma, OH, this project aimed to create modern and functional medical facilities, enhancing the healthcare infrastructure in the area.
Owner: NOMS
Architect: Kaczmar Architects
Location: Parma, OH
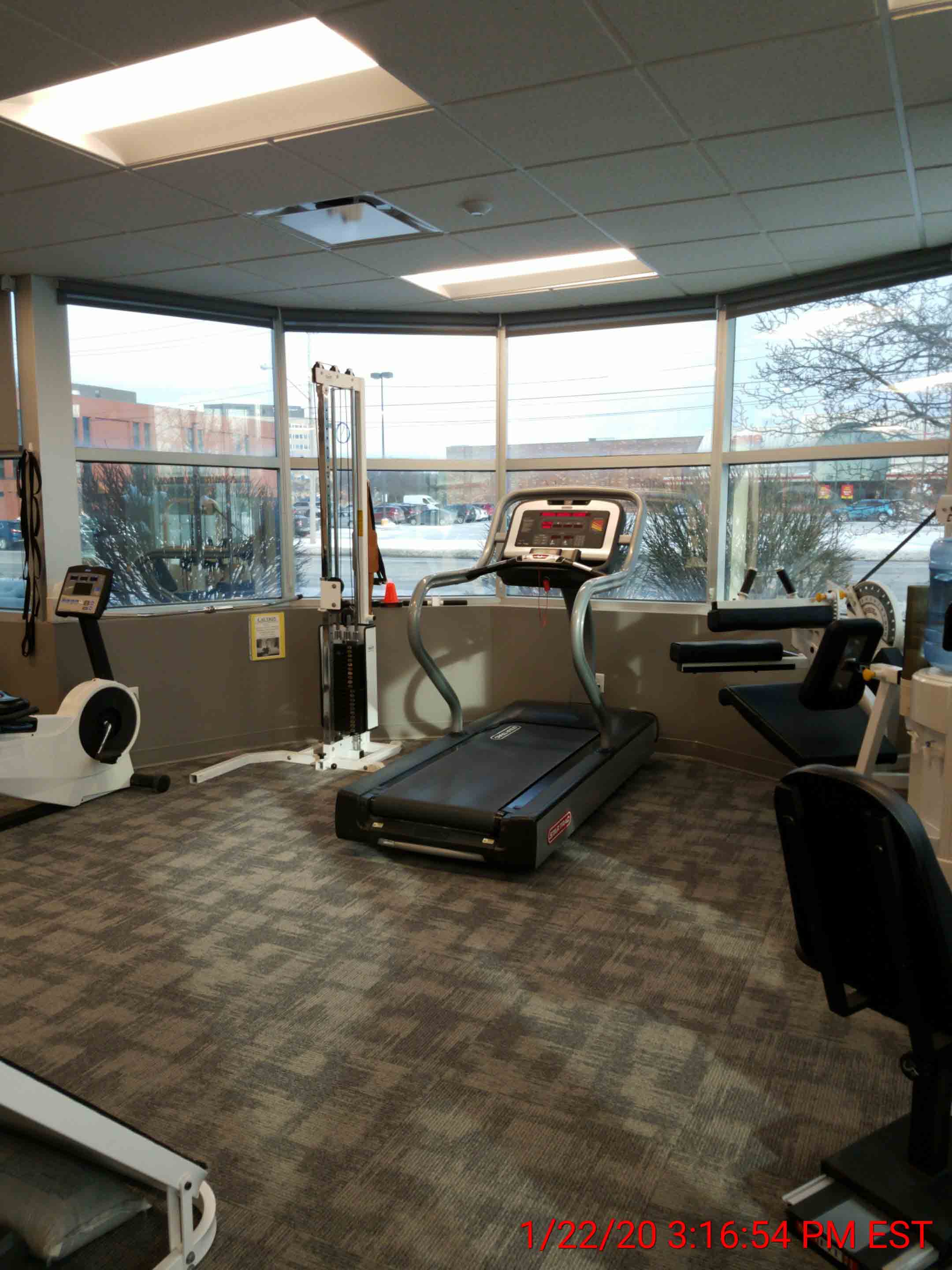
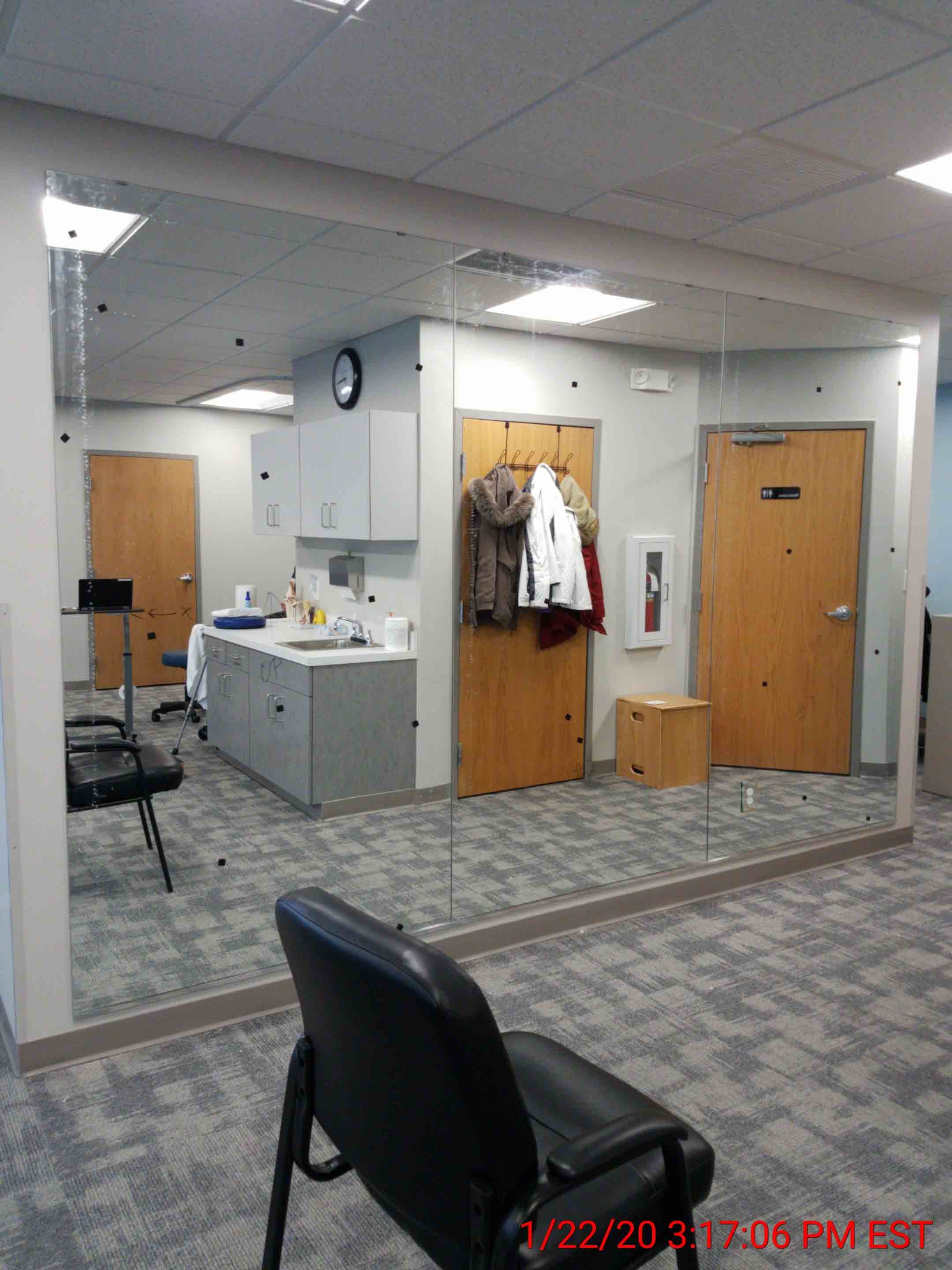
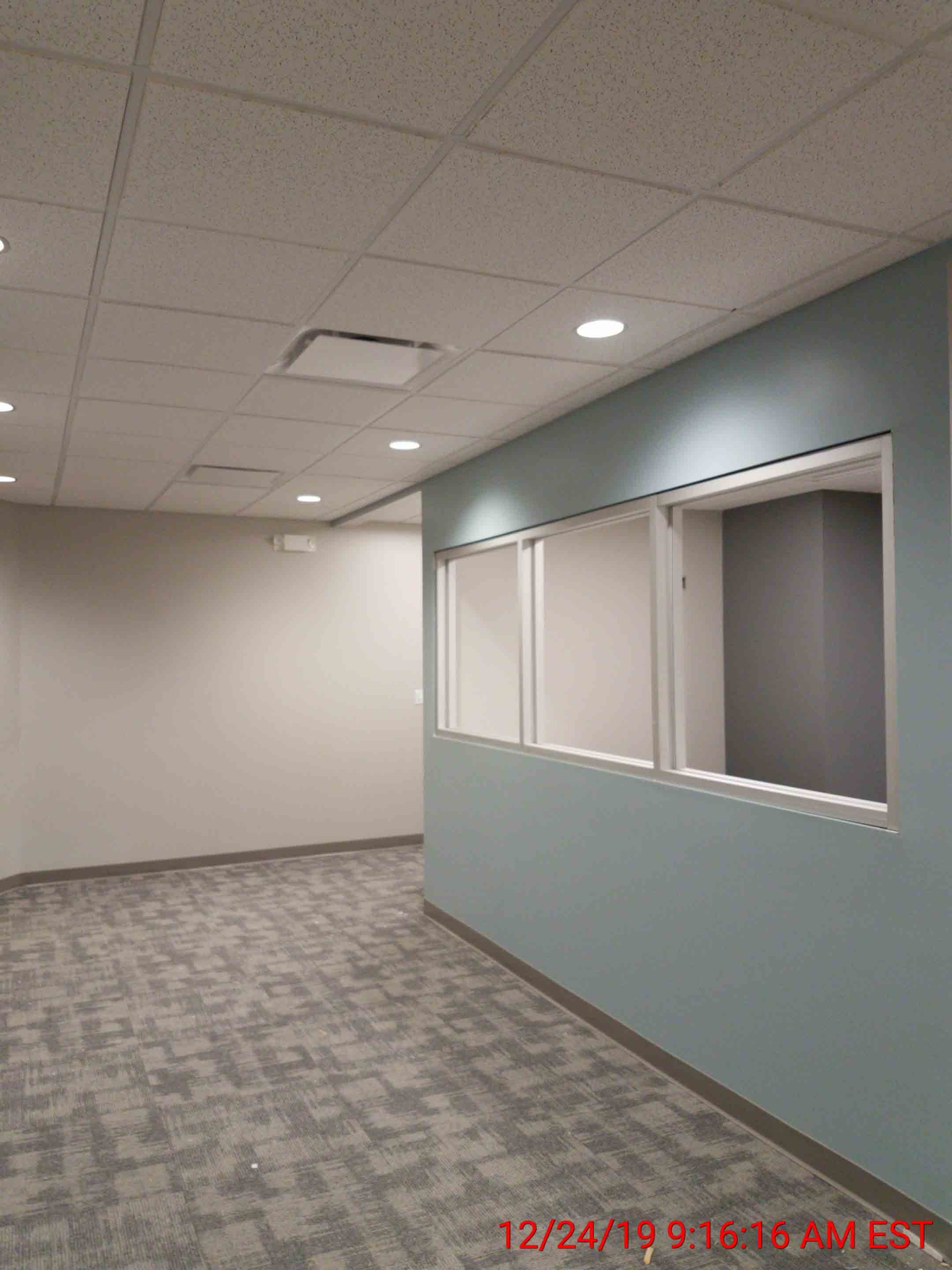

READY TO START A CONVERSATION?
Our team is ready to talk – whether it’s about an upcoming project or advancing your career. Use the contact us button to send us an email.
Connect with Fiorilli Construction
