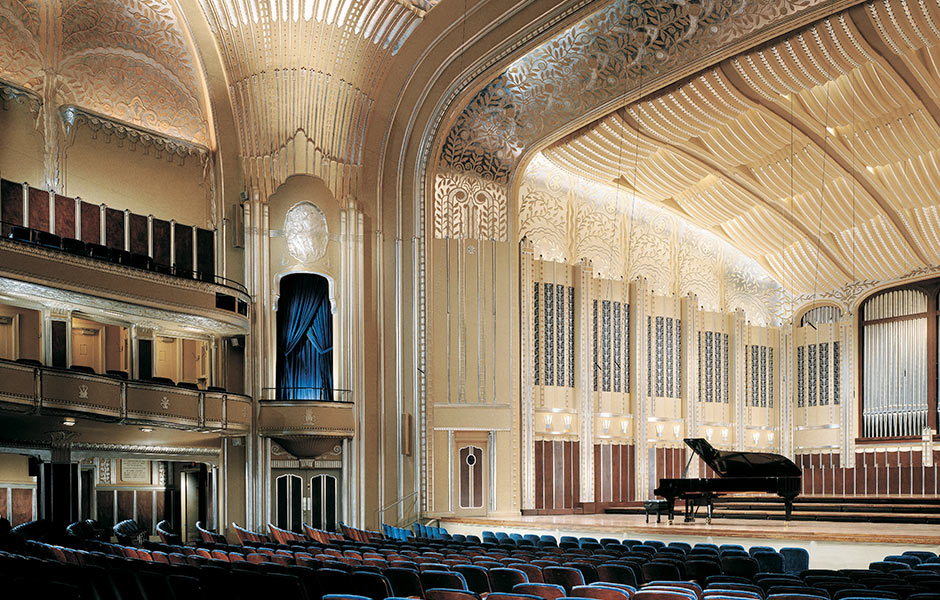- PROJECT PROFILE -
OBERLIN COLLEGE

OBERLIN COLLEGE - OBERLIN, OH
Originally constructed in 1900, Oberlin’s Severance Hall houses the offices, classrooms, and laboratories of the college’s Psychology Department. Fiorilli Construction was brought on as the general contractor for this renovation.
"While these structures reflect the storied and revered history of Severance Hall, they also reflect the damages of time—and the changing standards it brings. Our team was able to complete the project while maintaining the integrity of the historical building." Carmen Fiorilli, Owner, Fiorilli Construction, Inc.
Working with the team at ADA Architects, scope of work included electrical, plumbing, millwork, acoustical ceiling tile, drywall, flooring, and paint finishes.
Owner: Oberlin CollegeArchitect: Bostwick Design Partners
Location: Oberlin, OH




READY TO START A CONVERSATION?
Our team is ready to talk – whether it’s about an upcoming project or advancing your career. Use the contact us button to send us an email.

