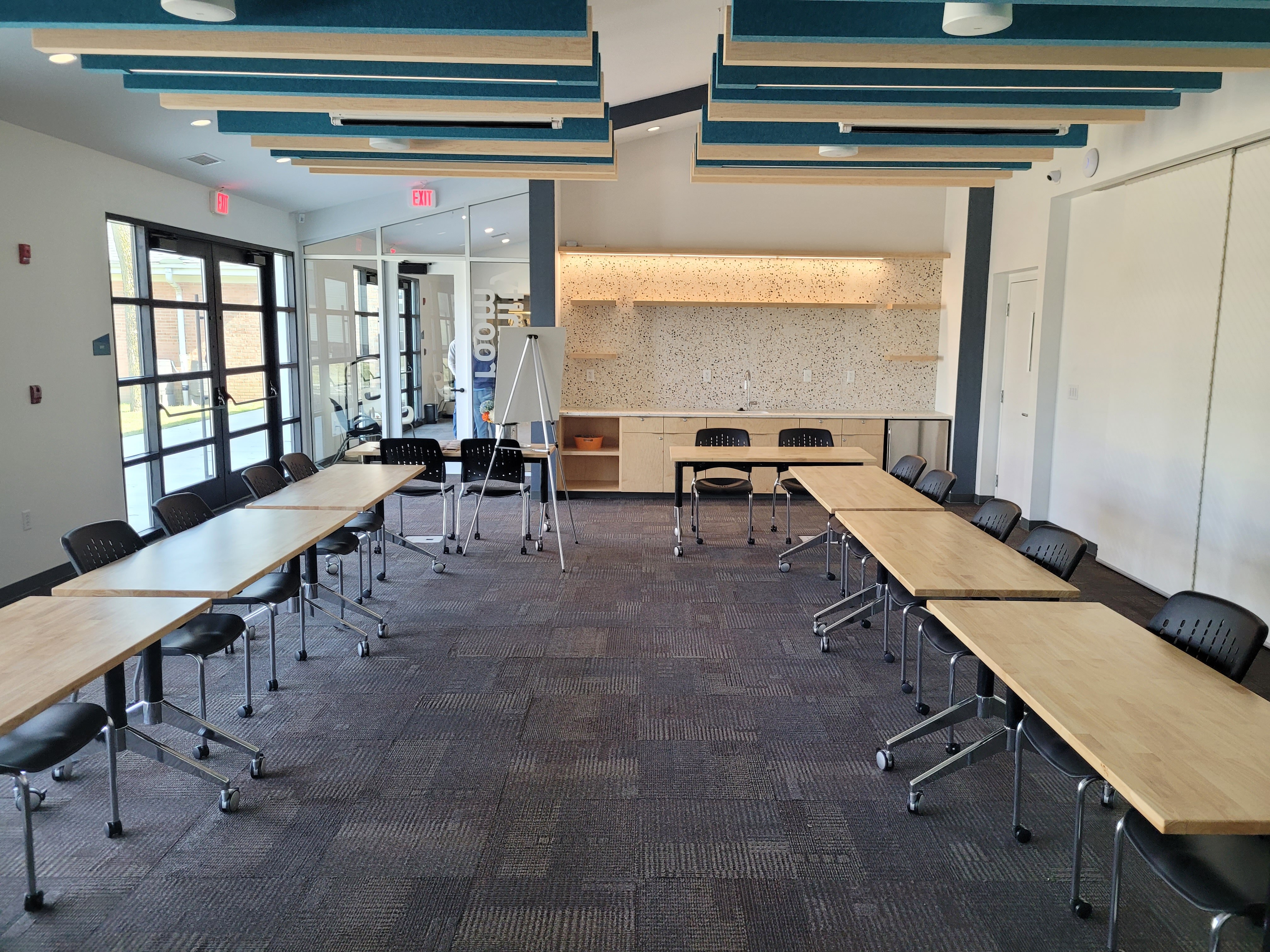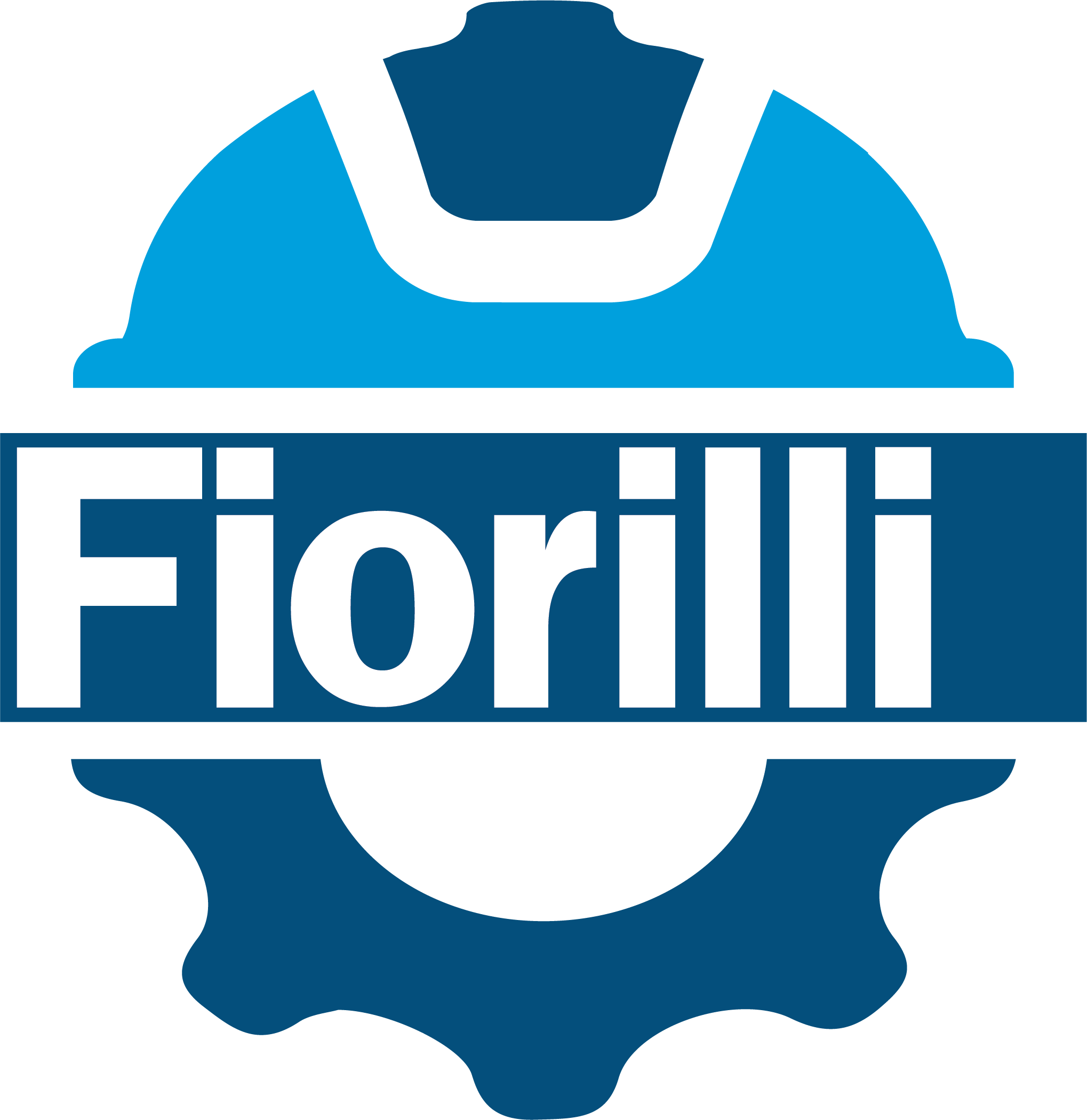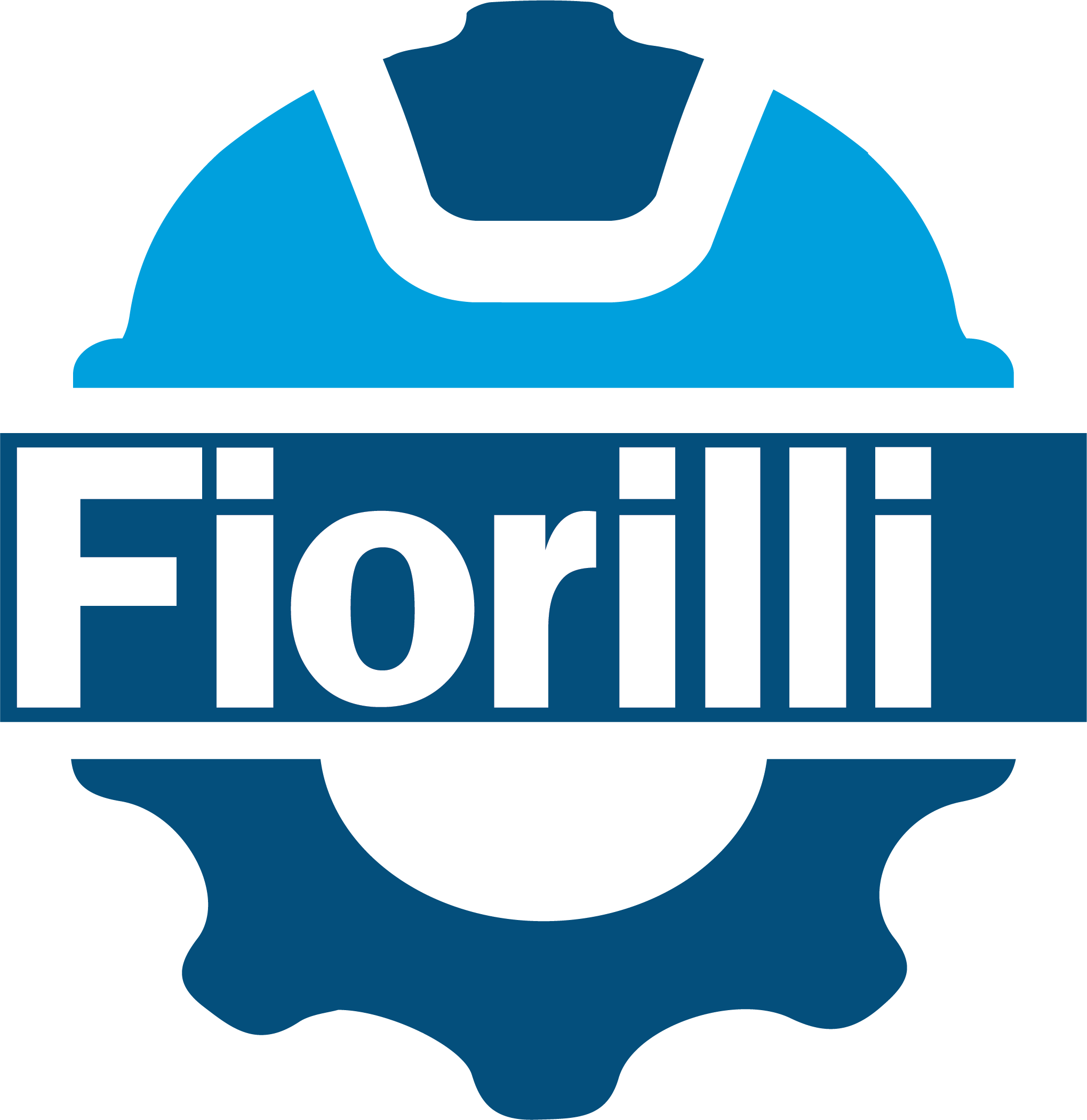- PROJECT PROFILE -
PLAIN CITY LIBRARY
.jpg?width=800&height=599&name=2025_03_01T13_08_42%20(2).jpg)
PLAIN CITY LIBRARY RENOVATIONS - (PLAIN CITY, OH)
This project included the construction of a 4,010-square-foot addition that now features a modern makerspace and a versatile community room designed for events, workshops, and local gatherings. Additionally, a new drive aisle was incorporated to support a convenient drive-thru service. The renovation also involved comprehensive site work around the new addition and essential roofing repairs on the existing library building, ensuring an updated and secure facility.
Owner: Plain City Public Library
Architect: WSAs
Location: Plain City, OH


-1.jpg?width=4032&height=3024&name=2025_03_01T13_08_43%20(1)-1.jpg)
.jpg?width=4032&height=3024&name=2025_03_01T13_08_43%20(4).jpg)
-1.jpg)
.jpg?width=4032&height=3024&name=2025_03_01T13_08_43%20(2).jpg)
-1.jpg?width=4032&height=3024&name=2025_03_01T13_08_43%20(3)-1.jpg)
.jpg?width=4032&height=3024&name=2025_03_01T13_08_43%20(6).jpg)
READY TO START A CONVERSATION?
Our team is ready to talk – whether it’s about an upcoming project or advancing your career. Use the contact us button to send us an email.

