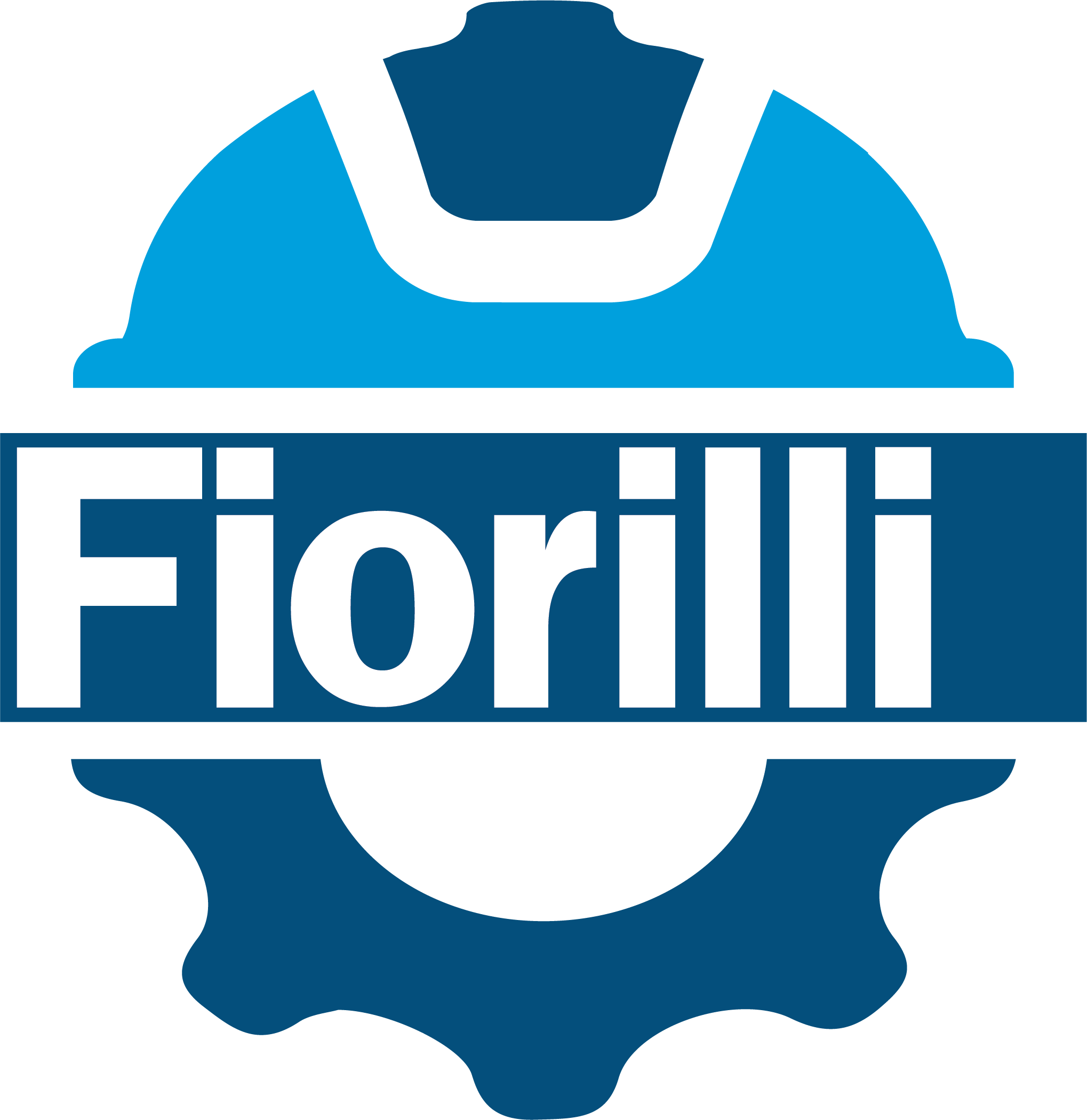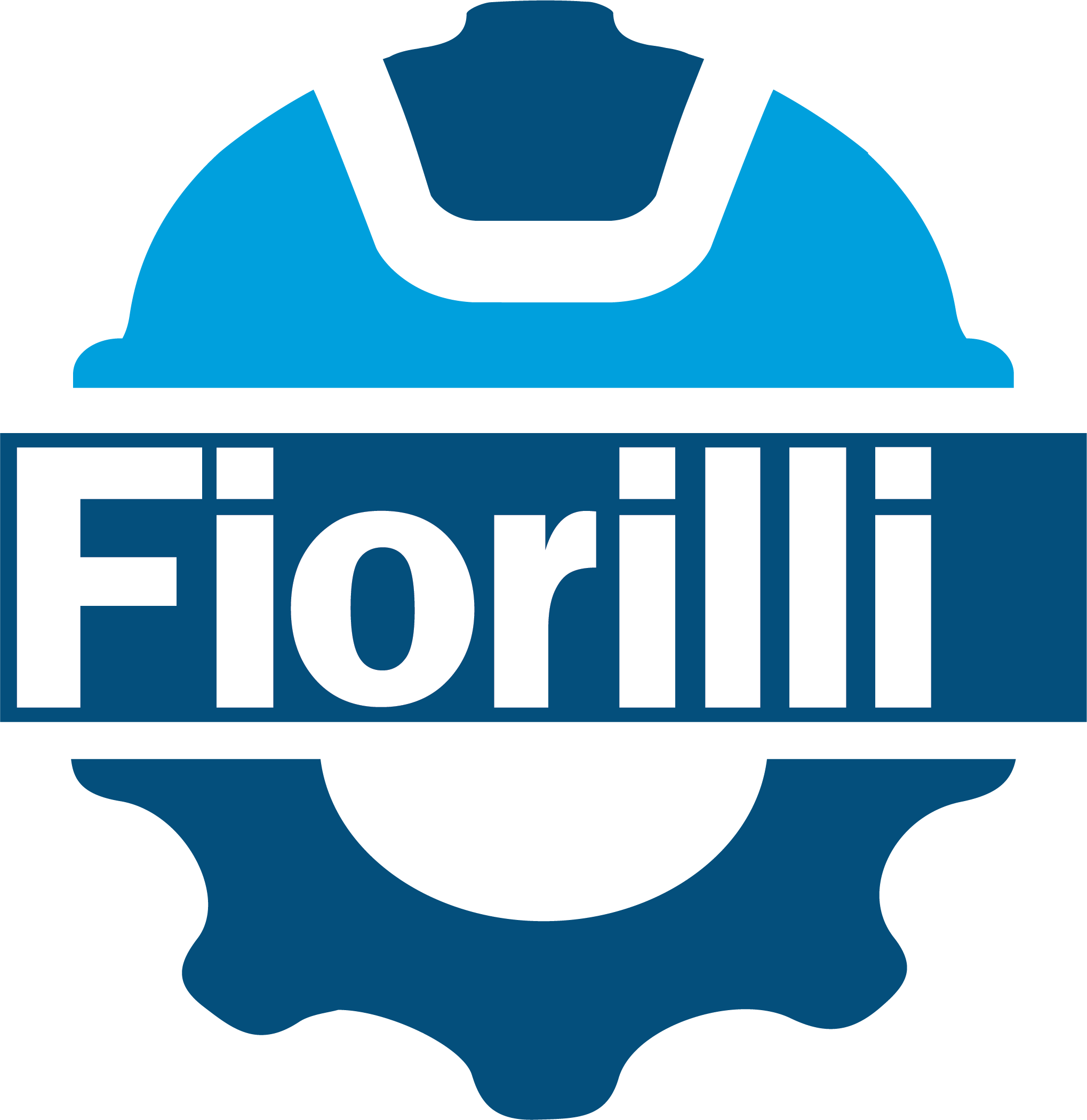- PROJECT PROFILE -
U.S. Open Tennis Facility
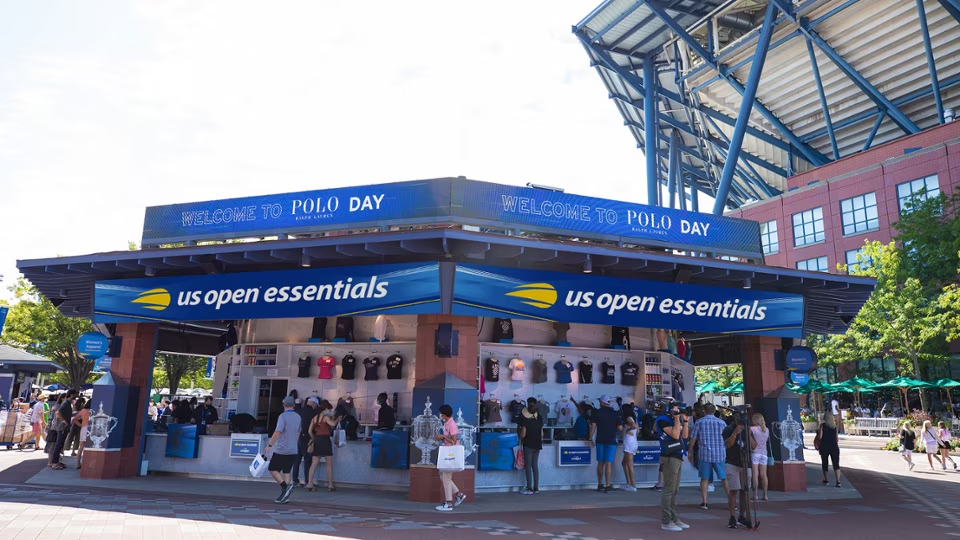
U.S. OPEN TENNIS FACILITY, QUEENS, NY
Fiorilli Construction completed an interior build-out of retail space at the US Open Tennis Facility, transforming the area into a dynamic shopping environment. The project involved selective demolition, installation of new partitions, upgraded flooring, and specialty ceiling features. Work included electrical and lighting enhancements, custom millwork, and HVAC modifications to meet retail standards. Finishes were carefully selected to align with the high-profile nature of the venue, delivering a functional and aesthetically pleasing space that caters to thousands of event attendees.
Owner: United States Tennis Association
Architect: HSB Architects + Engineers
Location: Queens, NY
Project Size: 6,350 sq. ft.
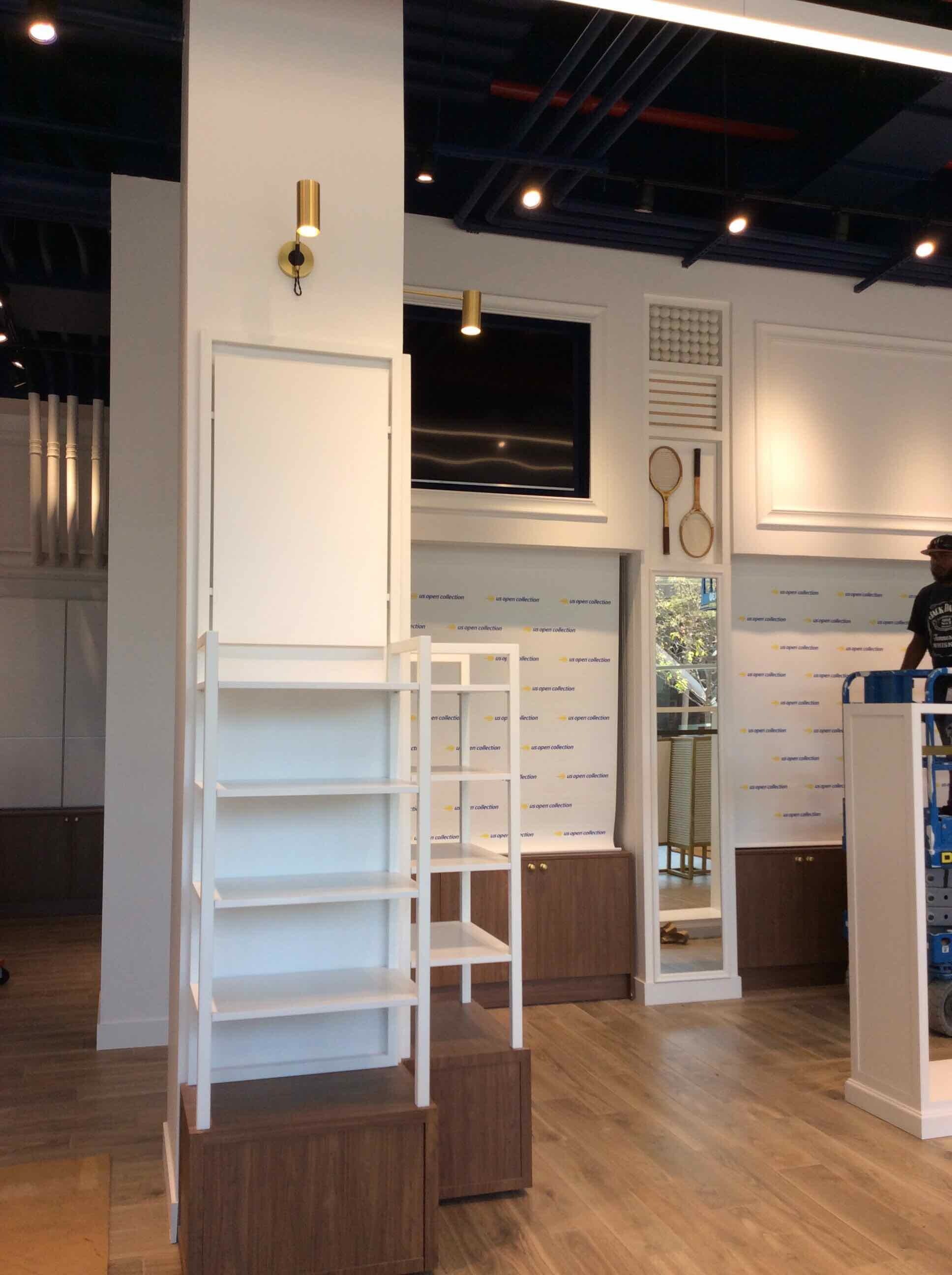
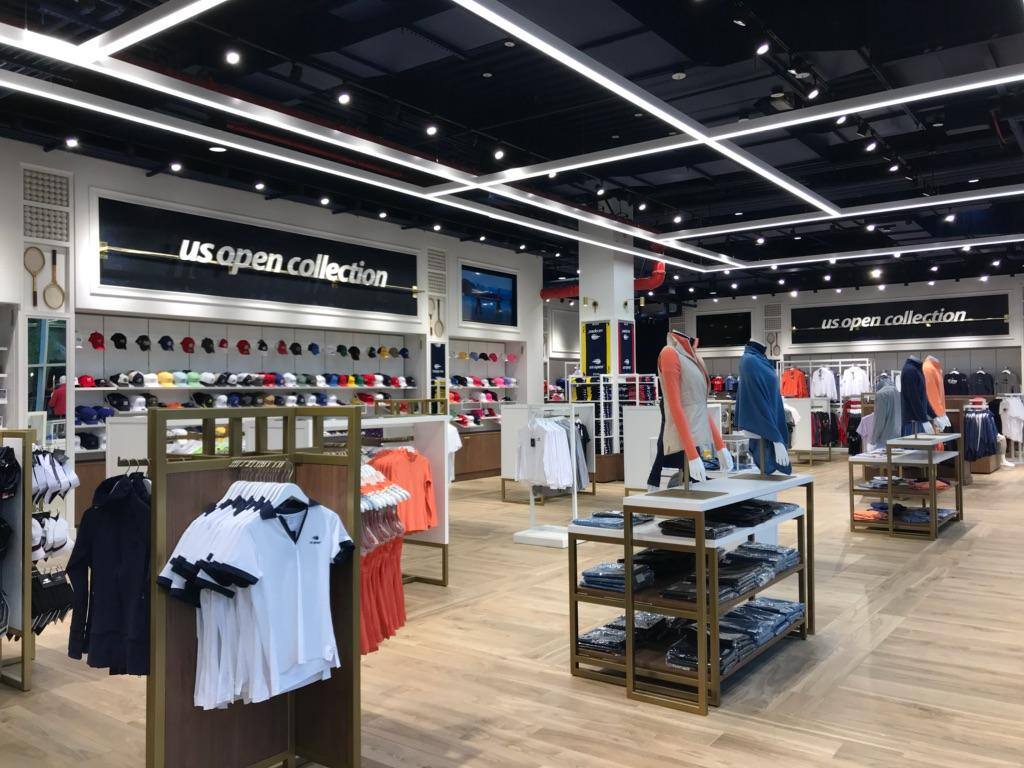
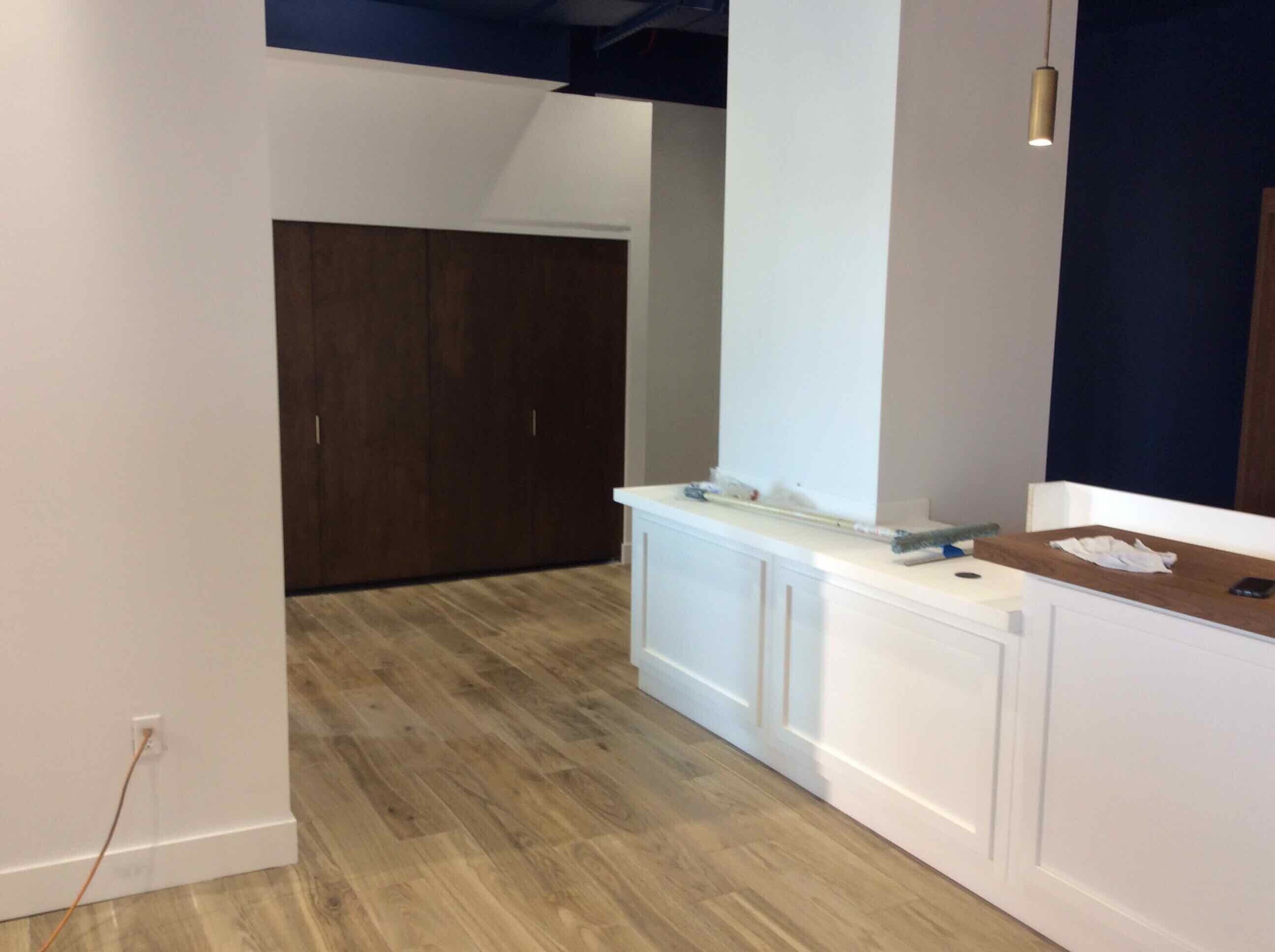
READY TO START A CONVERSATION?
Our team is ready to talk – whether it’s about an upcoming project or advancing your career. Use the contact us button to send us an email.
Connect with Fiorilli Construction
