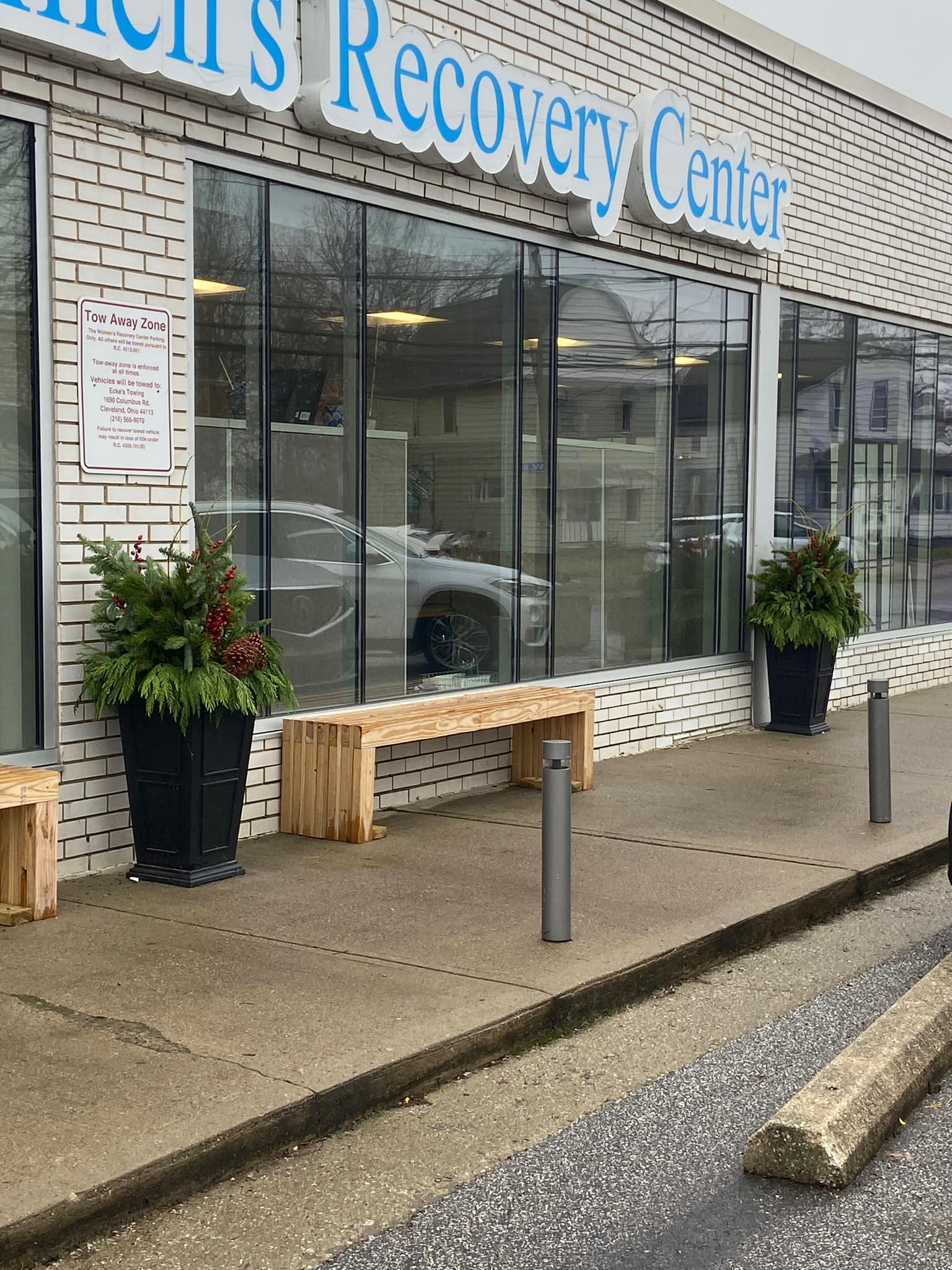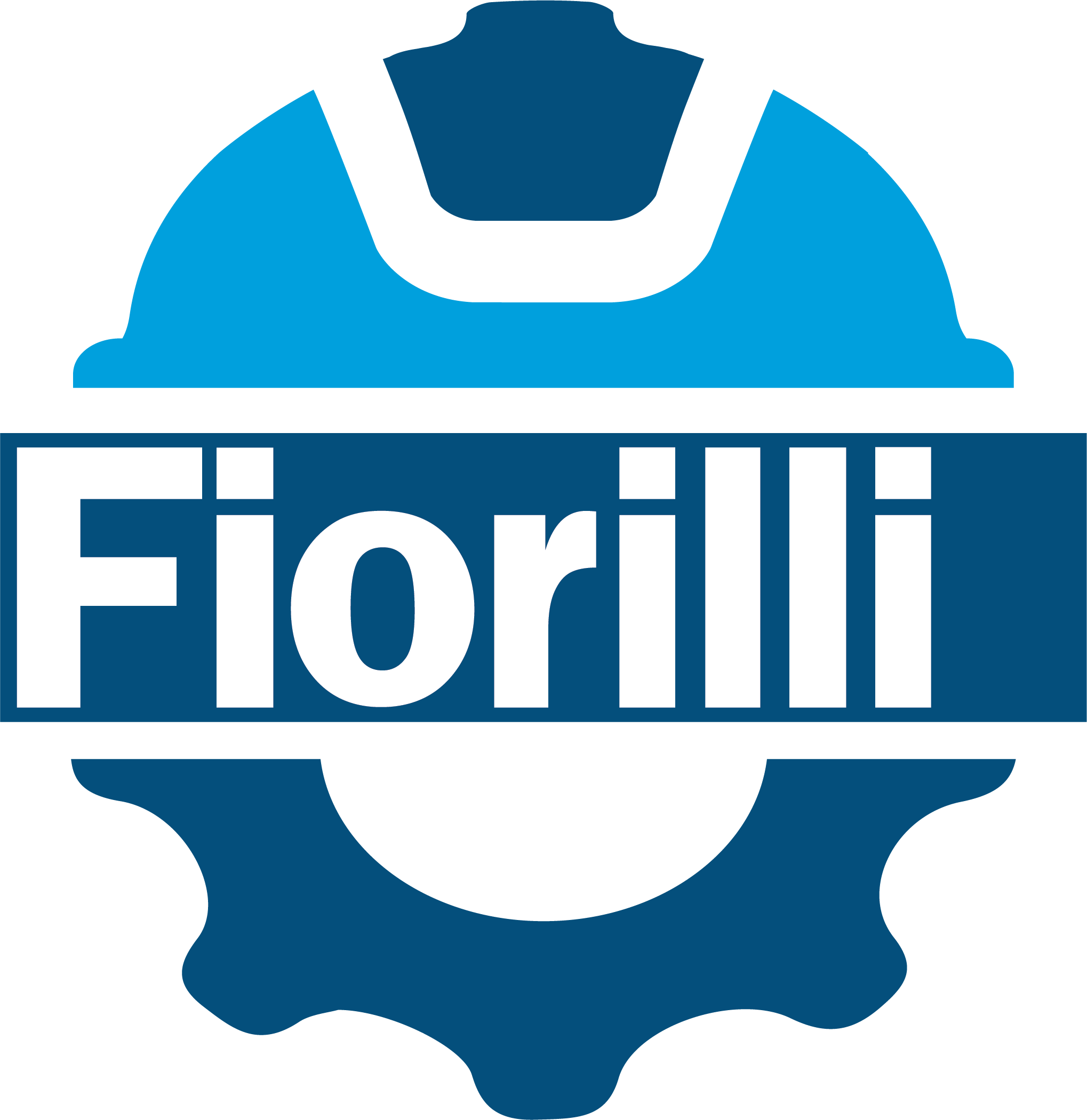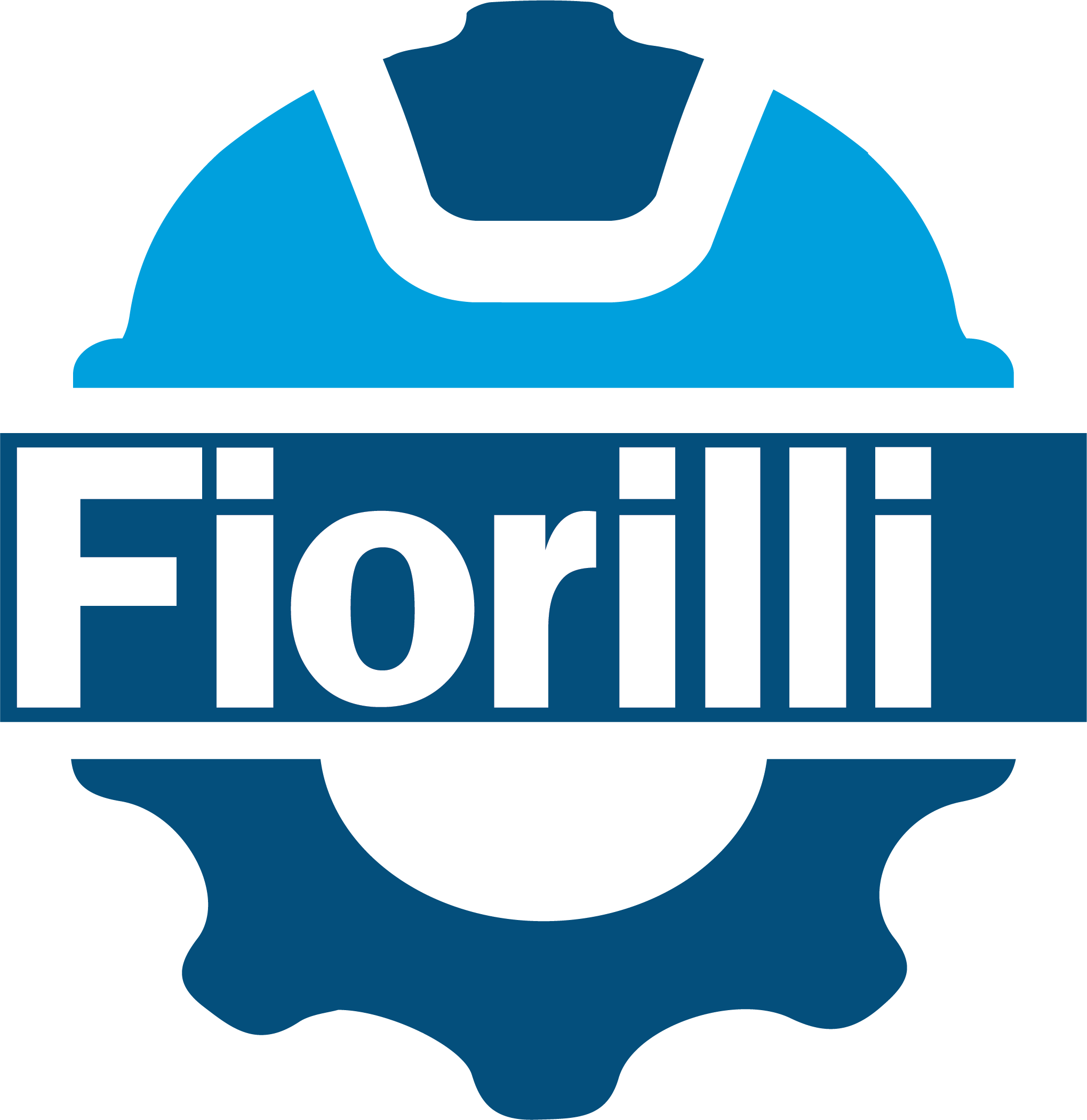- PROJECT PROFILE -
Women's Recovery Center

WOMEN'S RECOVERY CENTER CENTER, CLEVELAND, OH
Fiorilli Construction was the general contractor for the $1.1 million renovation of the Women’s Recovery Center, a 4,300-square-foot building. The project, designed by Cleveland architect Robert Maschke, involved gutting the interior and removing thin Sheetrock walls, hollow-core doors, and sagging ceilings. It expanded the building by 1,000 square feet, streamlined the layout by eliminating confusing corridors and windowless rooms, and introduced shared workstations with natural light from a storefront window. New features included clerestory windows, a redesigned lobby, a waiting room, and a large meeting room for art therapy.
"We’re proud to have transformed the Women’s Recovery Center into a brighter, more functional space that truly supports its mission." Carmen Fiorilli, Owner, Fiorilli Construction
Owner: Women's Recovery Center
Architect: Robert Maschke
Location: Cleveland, OH




READY TO START A CONVERSATION?
Our team is ready to talk – whether it’s about an upcoming project or advancing your career. Use the contact us button to send us an email.
Connect with Fiorilli Construction

